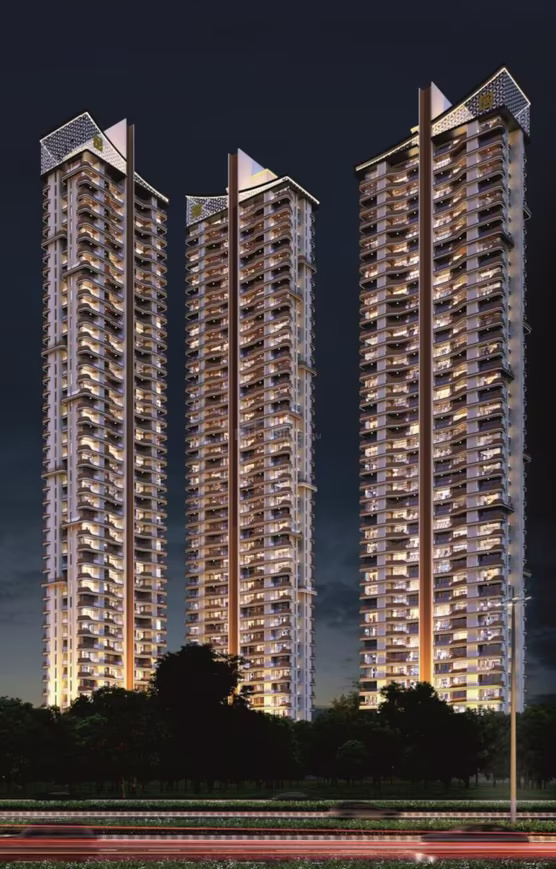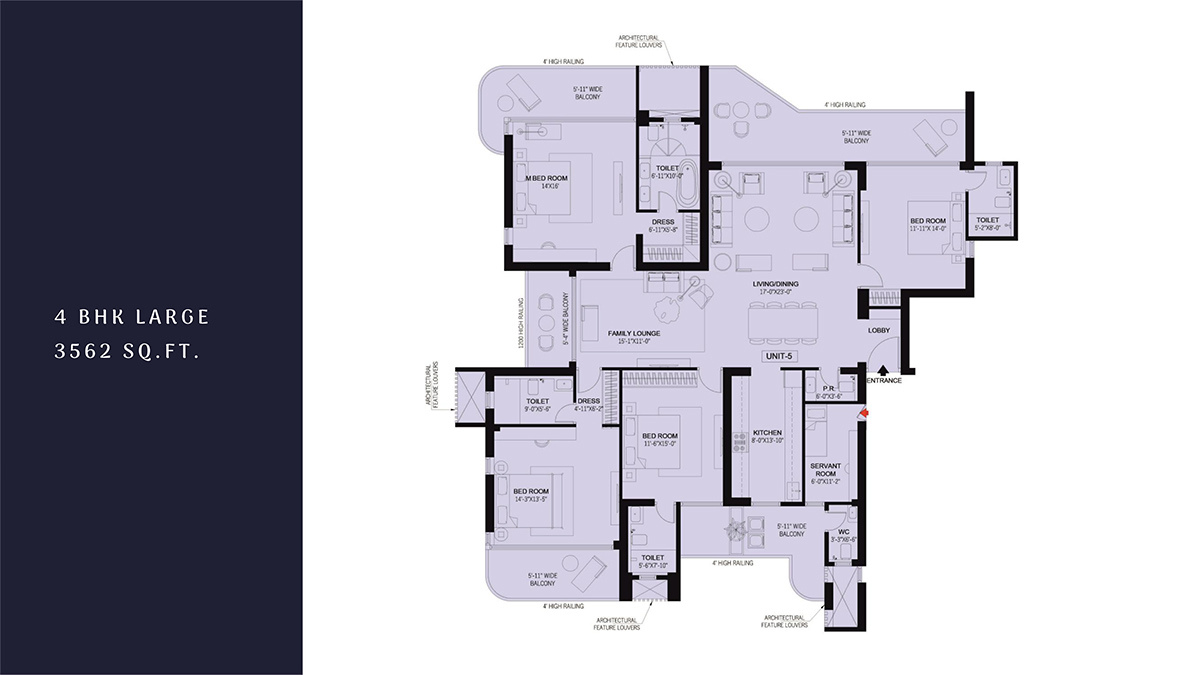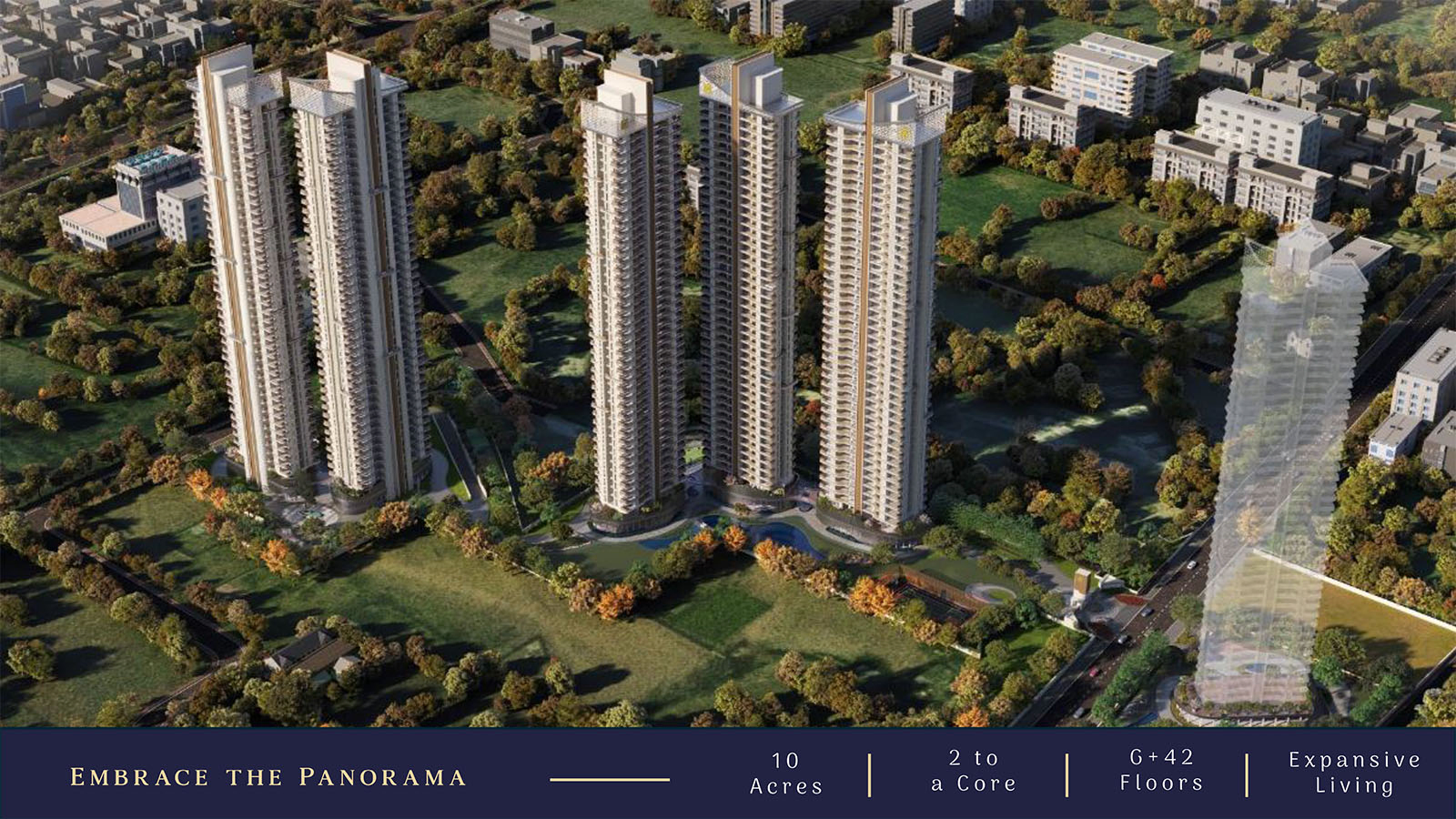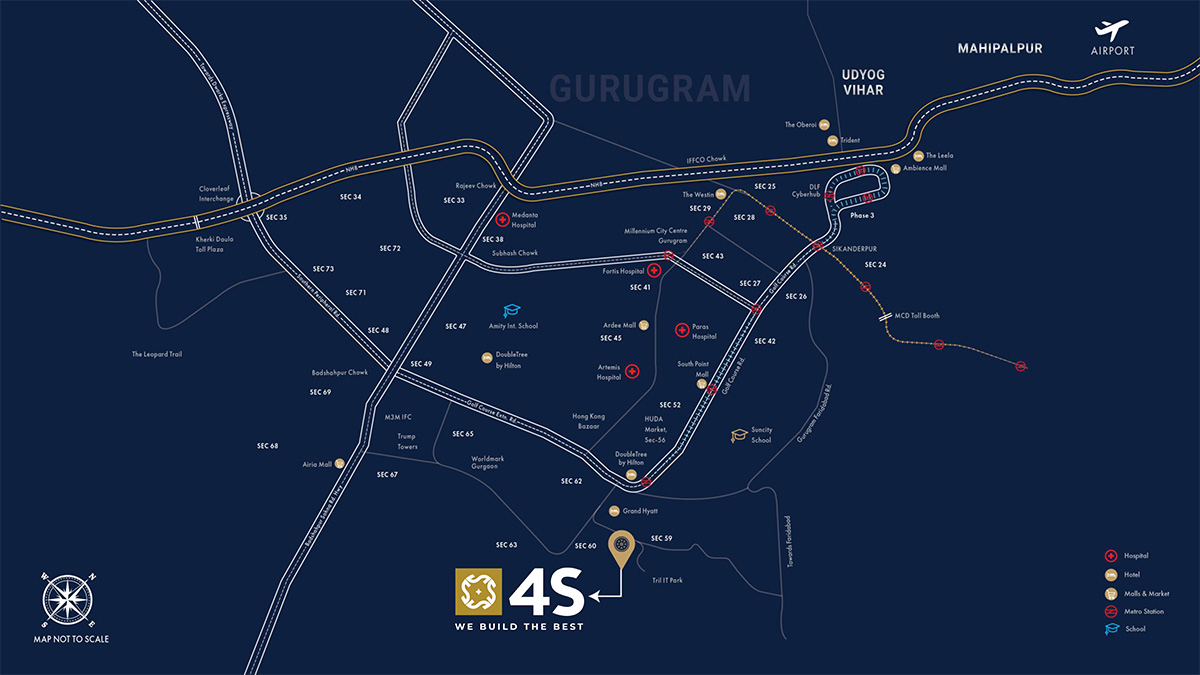4S The Aurrum is a premium residential project located in Sector 59, Golf Course Extension Road, Gurgaon. This luxury development offers thoughtfully designed 3 and 4 BHK apartments that provide a blend of elegance, comfort, and modern architecture.
Crafted to achieve harmony between lifestyle and nature, 4S The Aurrum promotes a balanced way of living—where residents can relax in serene surroundings without feeling detached from urban conveniences. Its strategic location on Golf Course Extension Road ensures superb connectivity to major destinations across Gurgaon and Delhi NCR.
A stunning confluence of sleek design and cutting-edge engineering, 4S The Aurrum Sector 59 exemplifies bold character and graceful living. Developed in collaboration with Conscient and Hines, the project spans over 10.5 acres, offering a luxurious environment that caters to both everyday living and elite experiences.
Every residence at 4S The Aurrum Gurgaon is thoughtfully planned, well-ventilated, and spacious—crafted with precision and attention to detail. From the overall layout to the finest of finishes, each element is designed to elevate your lifestyle and meet the expectations of modern connoisseurs.


| Type | Carpet Area | PRICE |
|---|---|---|
| 3 BHK Small | 2407 SQ.FT | On Request |
| 3 BHK Large | 2624 SQ.FT | On Request |
| 4 BHK Small | 3257 SQ.FT | On Request |
| 4 BHK Large | 3562 SQ.FT | On Request |

Equipped Gym
Gated Community
Luxury Club House
Swimming Pool
AC Lobbies
Parks
Landscaped Greens
Dedicated Kids Zone

