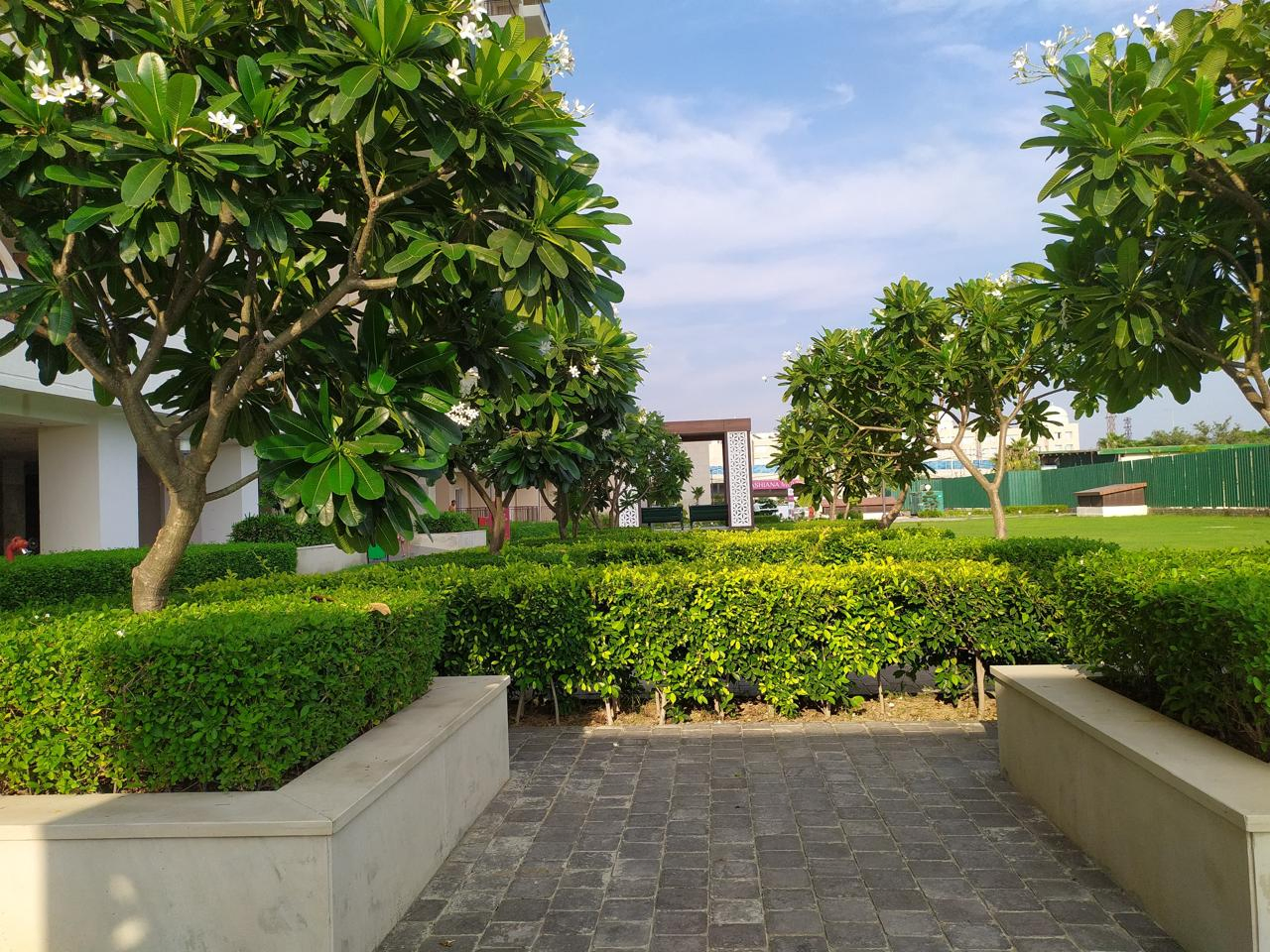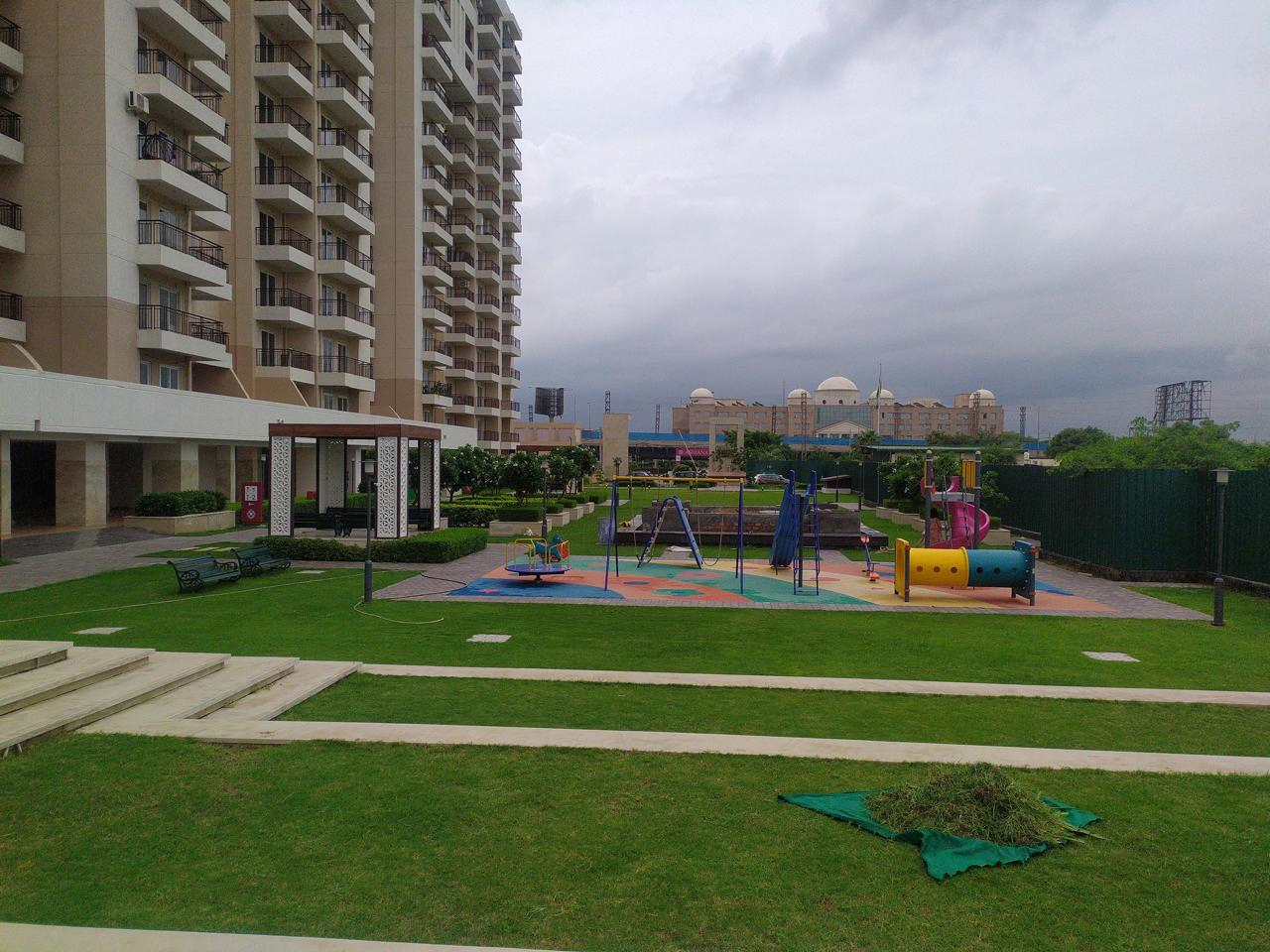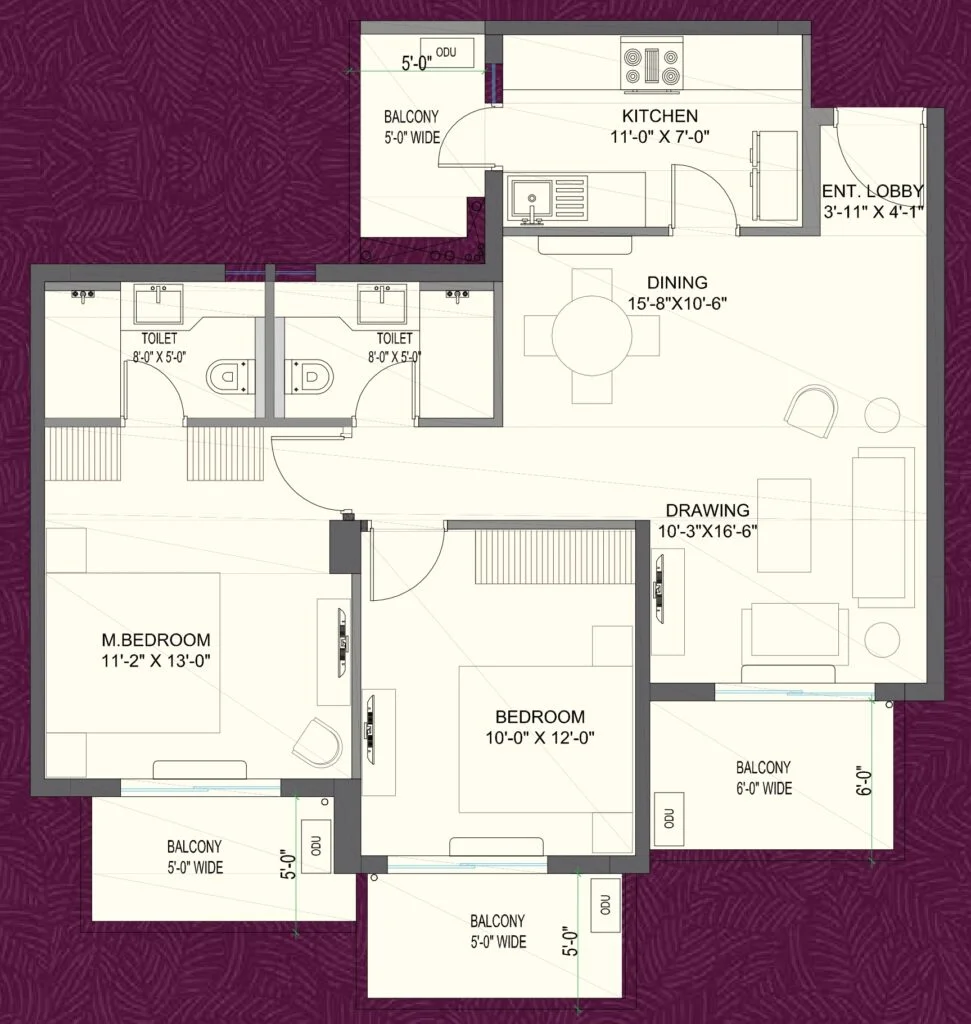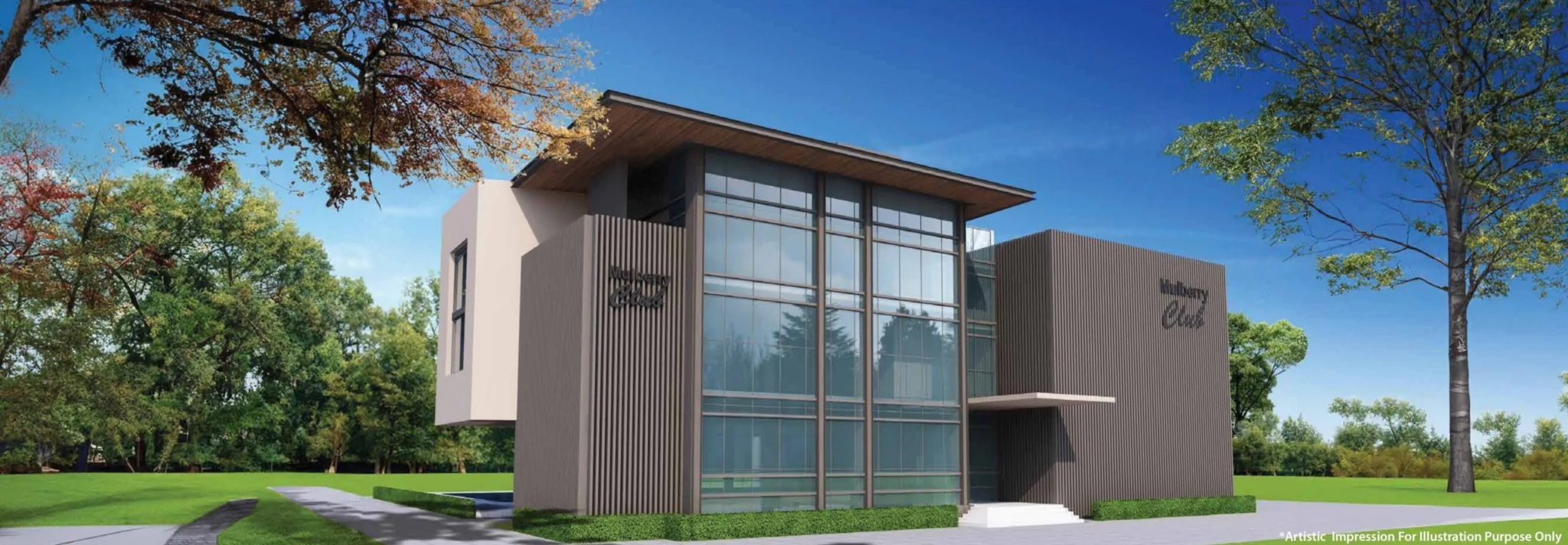Ashiana Mulberry Blossom, located in Sector 2, Sohna, is an exceptional residential project by Ashiana Homes, offering well-planned 2 and 3 BHK apartments. With a thoughtfully curated blend of luxury, comfort, and affordability, this project stands out for delivering unmatched amenities in this price segment.
Each residence is a 3-sided open unit with expansive balconies that provide serene views of the Aravalli hills, bringing nature closer to your everyday living experience. The apartments are designed to provide ample natural light and cross ventilation, enhancing the quality of life for residents.
The project is loaded with premium features such as 2 swimming pools, a 35,000 sq. ft. luxury clubhouse, terrace party lawn, banquet hall, modular kitchen with hob, cricket pitch, infinity pool, badminton court, video game station, and wooden flooring in the master bedroom. These offerings make Ashiana Mulberry Blossom a complete lifestyle destination.
Strategically situated on Sohna Road in the southern part of Gurgaon, the project enjoys excellent connectivity to the Delhi-Mumbai Industrial Corridor (DMIC) and key locations across Gurgaon within just 10–15 minutes’ drive. It ensures easy access to schools, hospitals, shopping areas, and entertainment hubs.
Spread across 10 acres, the project includes an array of top-tier amenities such as a fully equipped gym, rainwater harvesting, landscaped gardens, multipurpose room, sports facilities, power backup, 24/7 security, CCTV surveillance, and more. Additional conveniences include a spa with steam room, squash court, business center, indoor games, lounge, party hall, sewage treatment plant, and a convenient shopping center, making it a holistic and self-sufficient community.


| Type | Carpet Area | PRICE |
|---|---|---|
| 3 LDK | 1900 SQ.FT | On Request |
| 3 LDK + S | 2200 SQ.FT | On Request |

Equipped Gym
Gated Community
Luxury Club House
Swimming Pool
AC Lobbies
Parks
Landscaped Greens
Dedicated Kids Zone

