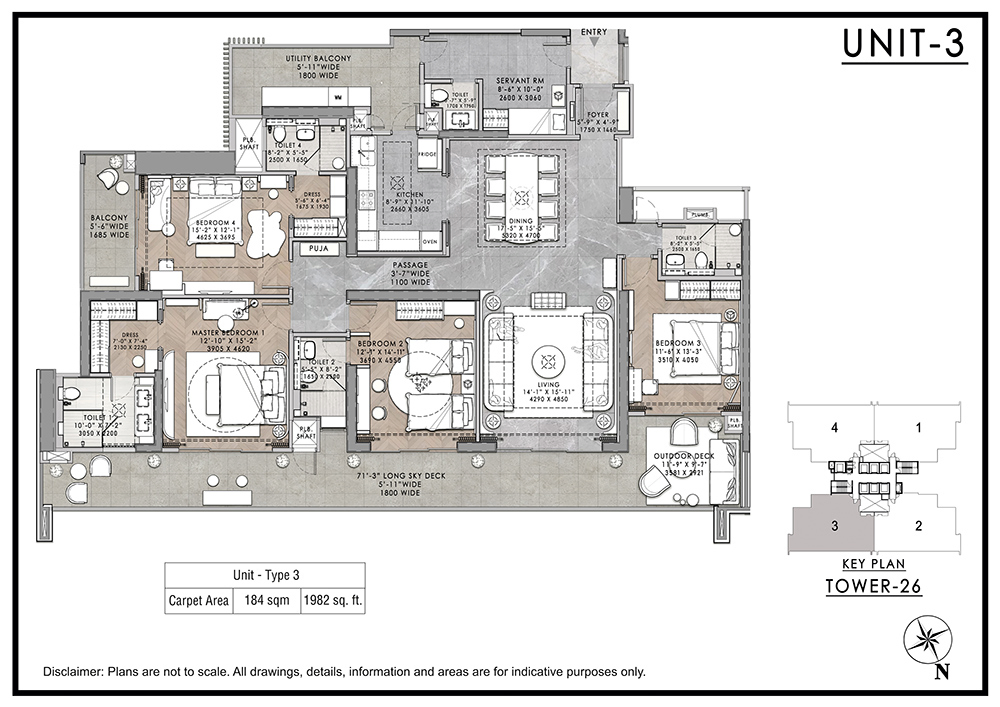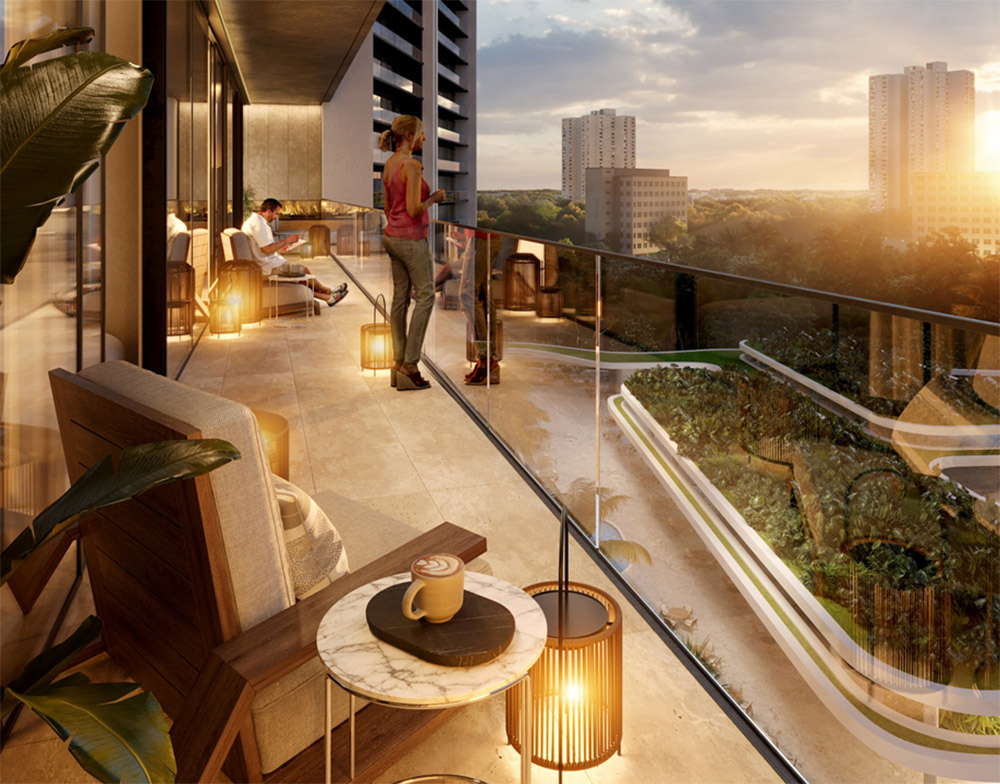
BPTP The Amaario is a new address for luxury living at the heart of the Dwarka Expressway. Located in Sector 37D, Gurgaon, this ultra-luxury project redefines modern living with elegance and comfort.
If you are seeking ultra-luxury apartments in Gurugram, this is an ideal opportunity for both investors and discerning homebuyers. BPTP The Amaario is thoughtfully designed for those who desire a regal lifestyle where luxury meets eco-conscious living.
This RERA-approved project (RERA No. 47 OF 2024) offers spacious 4BHK ultra-luxury residences crafted with world-class specifications to elevate your lifestyle. It is also IGBC Platinum pre-certified, ensuring enhanced health, sustainability, and reduced environmental impact.
The project features a wide range of state-of-the-art amenities including a luxurious clubhouse, seven lifts per tower, indoor and outdoor gyms, a covered heated pool, a kids' pool, and a 70-foot-long skywalk. You’ll also find a sports bar, restaurant, indoor kids’ play area, 30-seater AV room, business centre, meditation garden, yoga zone, and a spa.
BPTP The Amaario is not only about unmatched luxury—it also boasts a strategic location. Nestled in the well-developed Sector 37D, the project enjoys excellent connectivity to major roads including Dwarka Expressway, NH-48, Pataudi Road, SPR Road, and Golf Course Extension Road.
The location offers easy access to key destinations like DLF Cyber Hub, IMT Manesar, Udyog Vihar, MG Road, IFFCO Chowk, and is just a short drive from IGI Airport and Yashobhoomi Convention Centre.
Whether for investment or self-use, BPTP The Amaario checks every box—from connectivity and infrastructure to luxury and lifestyle. For the best deals and expert assistance, connect with Larisa Realtech today.


| Type | Carpet Area | PRICE |
|---|---|---|
| 4 BHK + Utility | 1959 SQ.FT | On Request |
| 4 BHK + Domestic Help | 1982 SQ.FT | On Request |

Equipped Gym
Gated Community
Luxury Club House
Swimming Pool
AC Lobbies
Parks
Landscaped Greens
Dedicated Kids Zone

