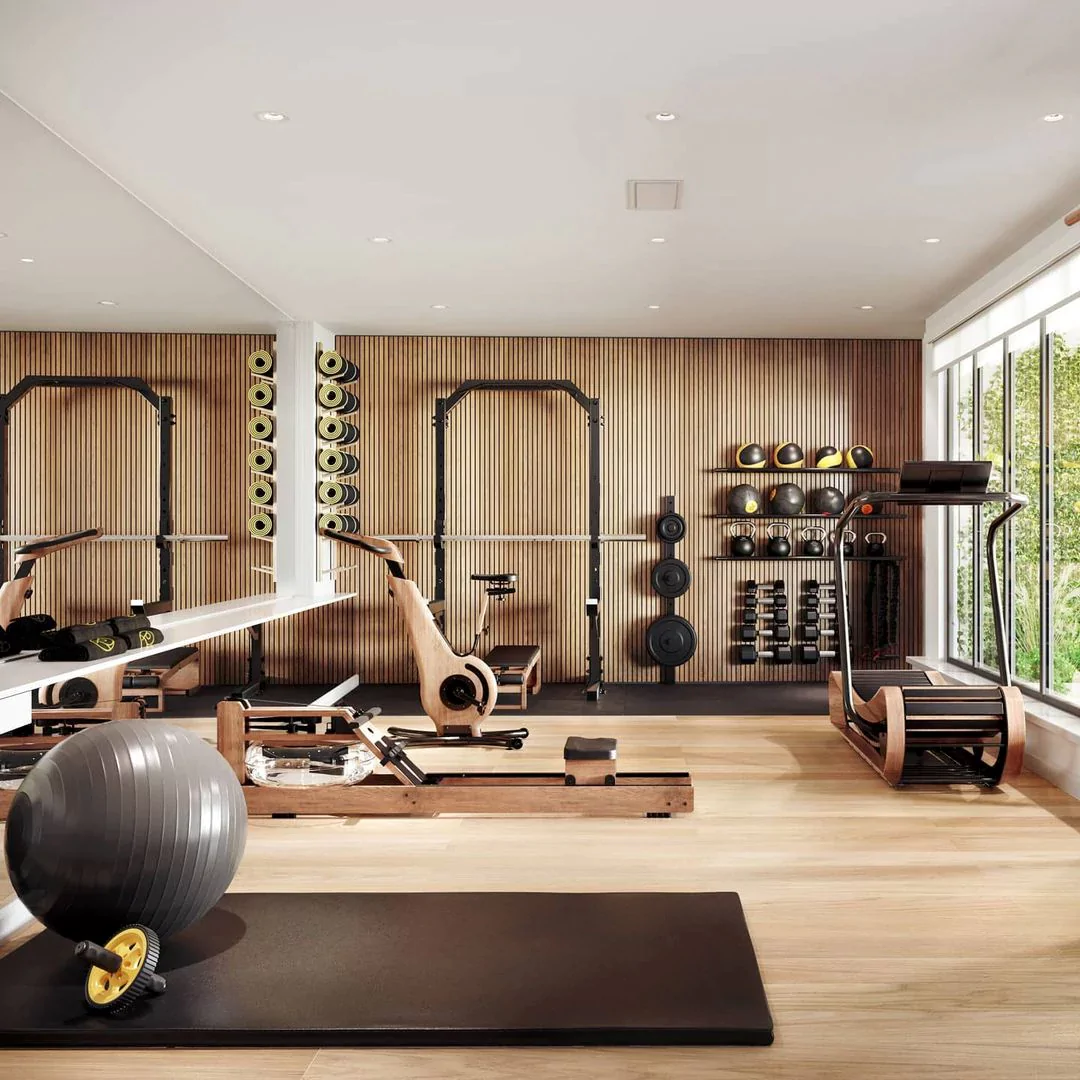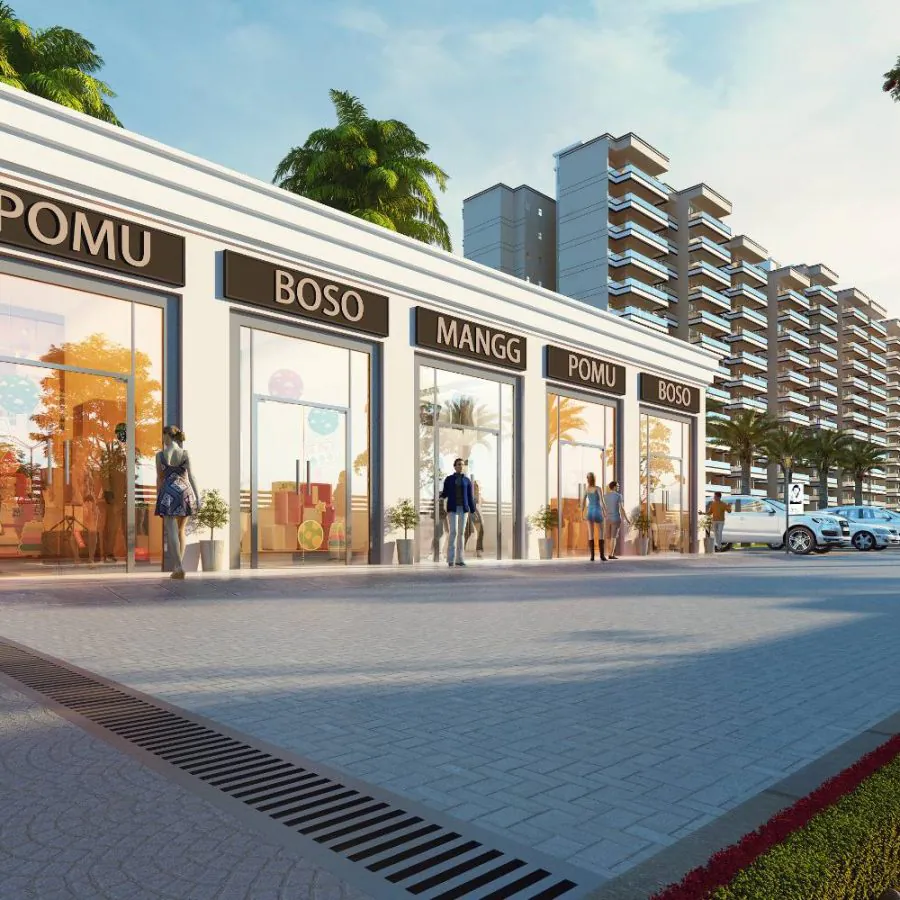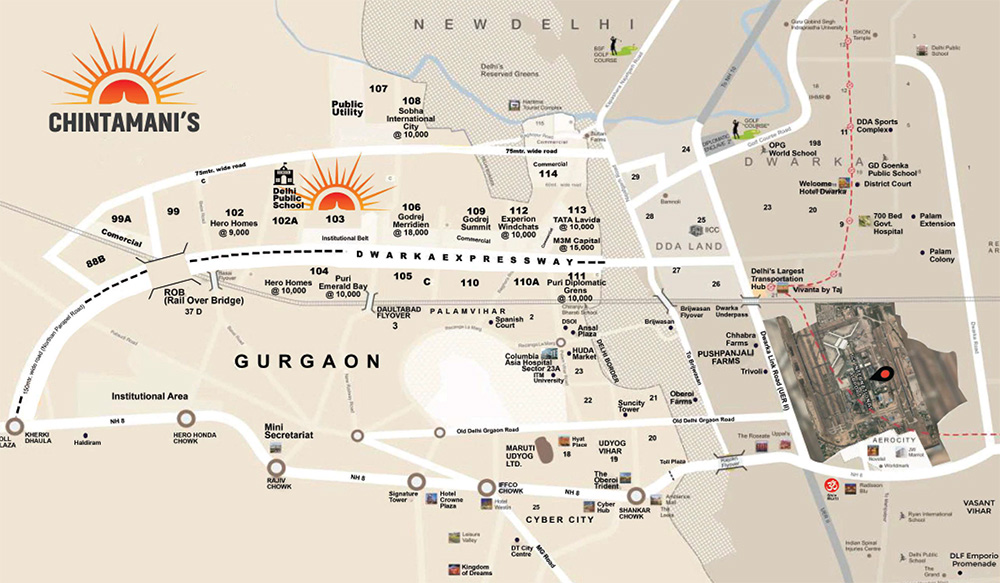Oxirich Chintamanis is a premium residential development located in Sector 103, right on the prime Dwarka Expressway, Gurugram. Spread across 4.18 acres with only 4 towers, this project ensures ample green spaces for families to relax and rejuvenate. It’s not just about homes—it’s about offering a luxurious holiday-like lifestyle every day.
The project is strategically located, just a 10–12 minutes drive from Dwarka Sector 21 Metro Station and in close proximity to Indira Gandhi International Airport, making connectivity seamless and convenient. This self-reliant and elevated society offers a total of 312 meticulously designed 3 BHK and 4 BHK apartments.
Oxirich Chintamanis is designed to leverage Gurugram’s world-class infrastructure. Being at the heart of the Dwarka Expressway—the first elevated expressway of India, spanning 28 KMs and offering 16-lane connectivity—residents enjoy smooth travel to and from Gurugram, Dwarka, and Delhi.
With its thoughtful planning and prime location, Chintamanis is set to redefine luxury living, offering both the tranquility of open spaces and the convenience of urban infrastructure.


| Type | Carpet Area | PRICE |
|---|---|---|
| 3 BHK + SR | 1845 - 2355 SQ.FT | Call For Price |
| 4 BHK + SR | 2516 SQ.FT | Call For Price |
| Pent House | 3682 - 5033 SQ.FT | Call For Price |

Equipped Gym
Gated Community
Luxury Club House
Swimming Pool
AC Lobbies
Parks
Landscaped Greens
Dedicated Kids Zone

