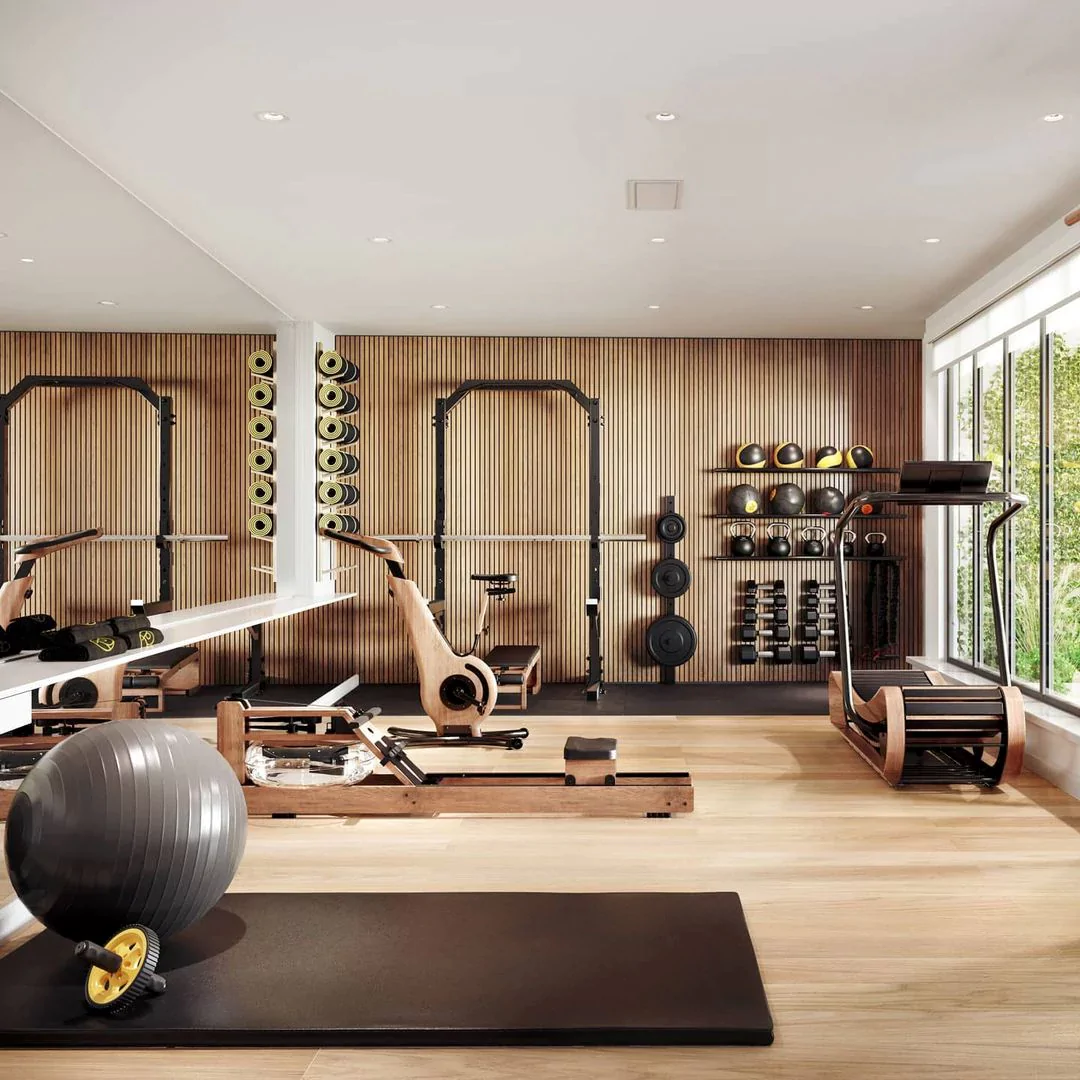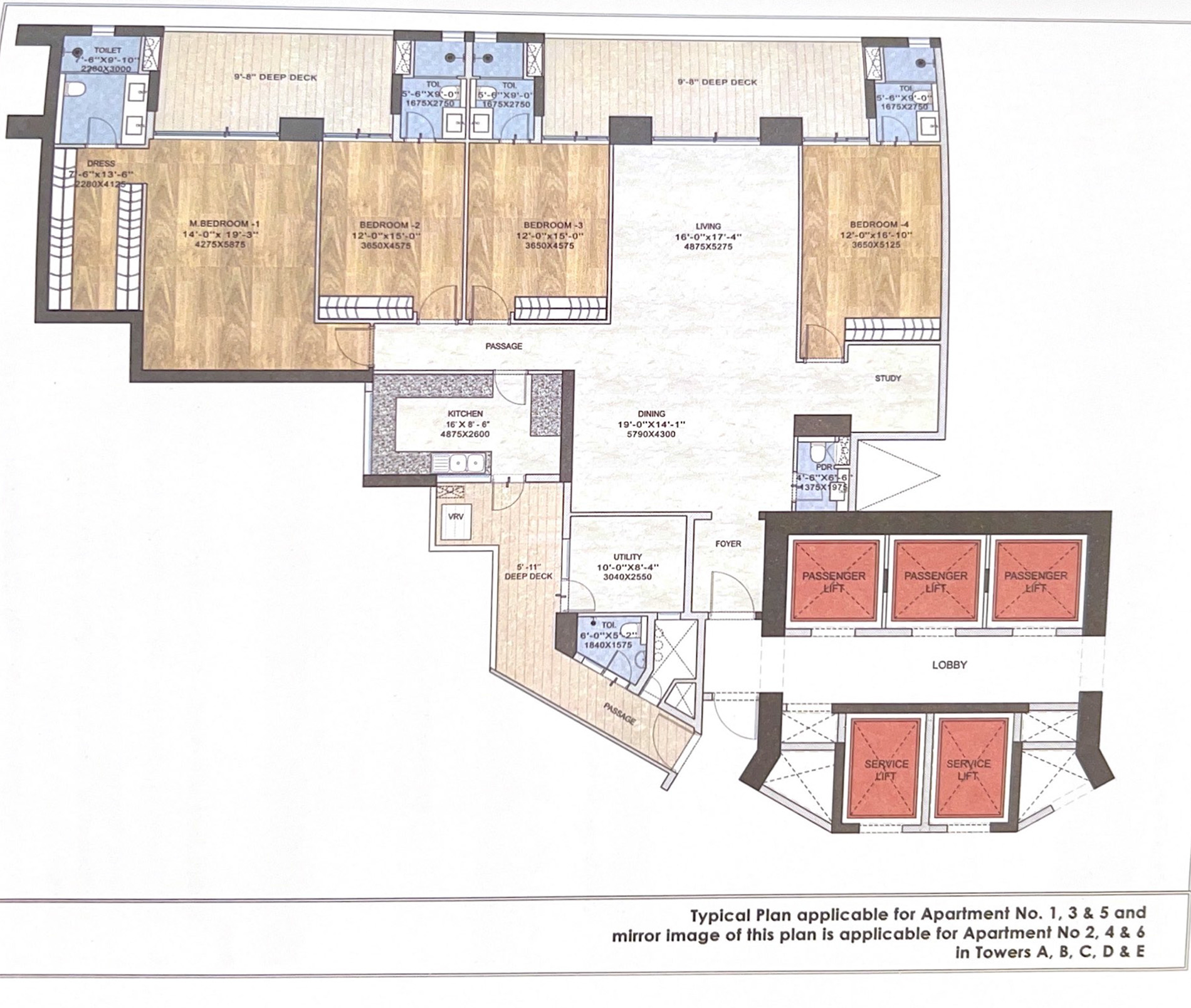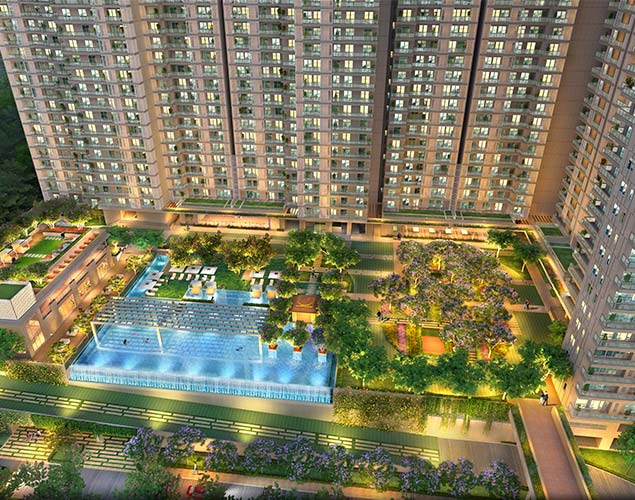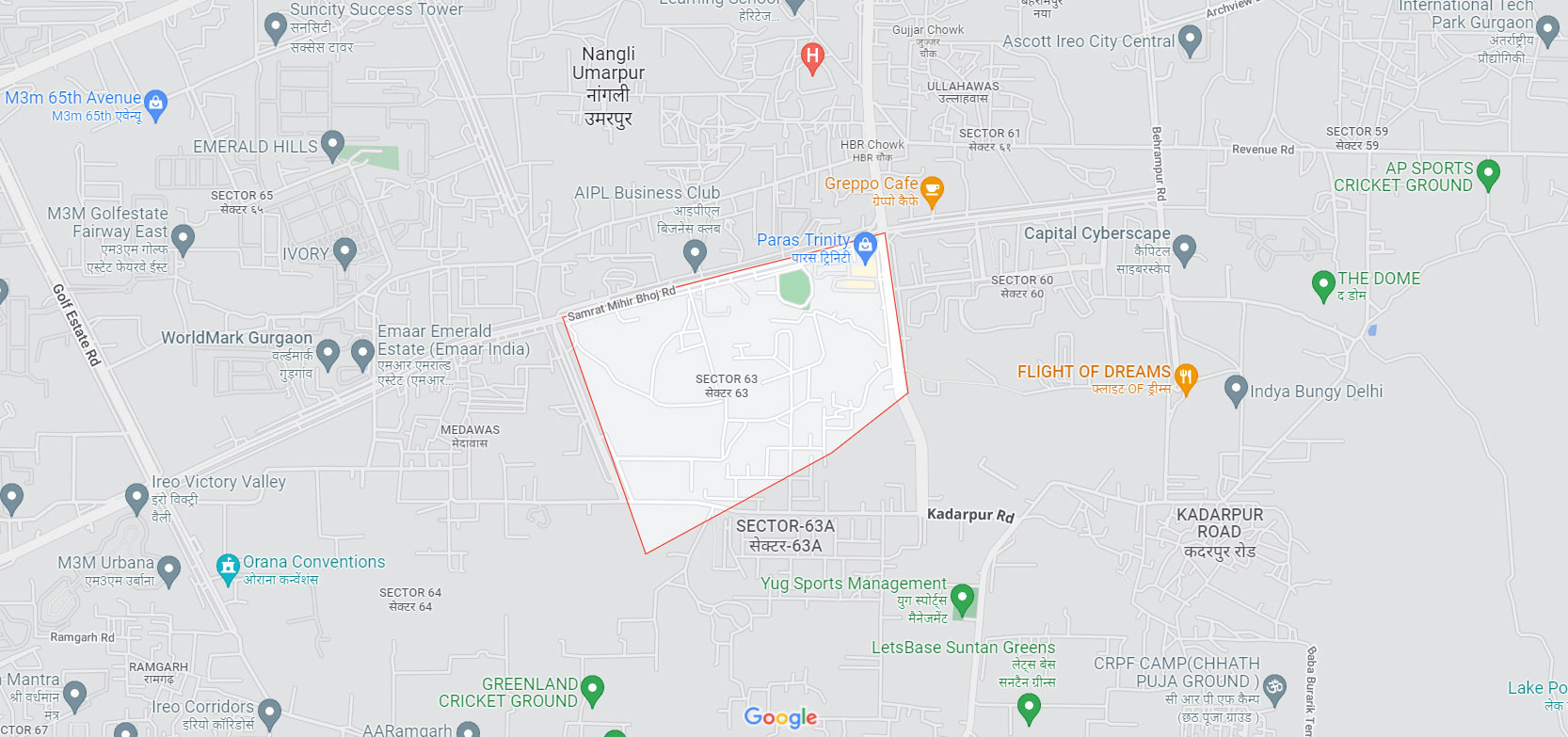Get ready to witness the launch of the most luxurious Project – DLF THE ARBOUR, in Golf Course Extension Road, Sector 63, Gurgaon. This residential Project is developed by one of India’s biggest and most trusted developers – DLF Group. It offers you 4 BHK ultra luxury apartments with lavish amenities. This luxury project is spread over 28* acres of land bank, 85% open and green space, and lives a lavish lifestyle in the lap of nature.
DLF The Arbour is a new masterpiece that assimilates breathtaking landscape design, luxury amenities, stunning architecture, and learning from DLF’s best developments across India to deliver a modern living experience far superior to anything experienced. It offers an apartment with two open sides and wide balconies for breathtaking views.
This Project offers luxury amenities for a convenient lifestyle, such as a swimming pool, kid’s play area, gated secured Community, landscaped garden, equipped spa, gym & Salon, double height managed lobbies, and professional amenities. If you want to live a life filled with luxury, comfort and conveniences, this Project will be your first priority.
The beautiful and modern interior of DLF Arbour reflects the perfect balance between modern aesthetics and luxury. Enjoy living in a high-rise community with lush open spaces, mesmerizing views and ultra-luxury specifications for your everyday lifestyle.


| Type | Carpet Area | PRICE |
|---|---|---|
| 4 BHK + Utility | 3956 SQ. FT | Call For Price |

Equipped Gym
Gated Community
Luxury Club House
Swimming Pool
AC Lobbies
Parks
Landscaped Greens
Dedicated Kids Zone

