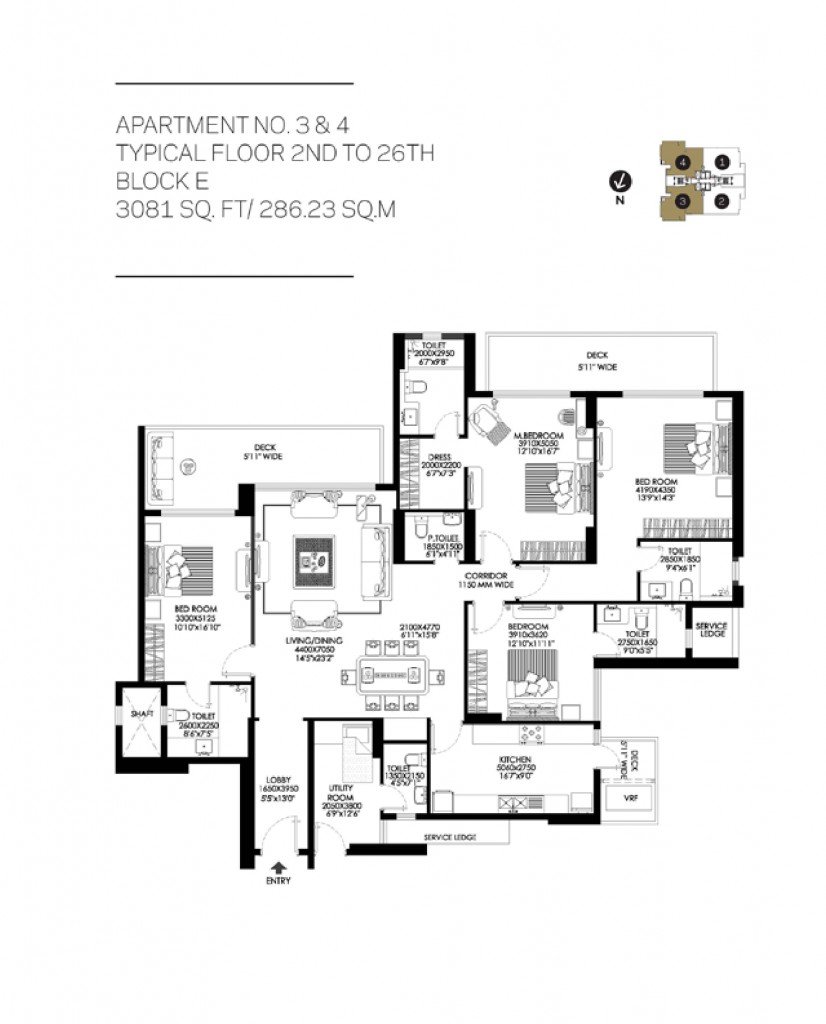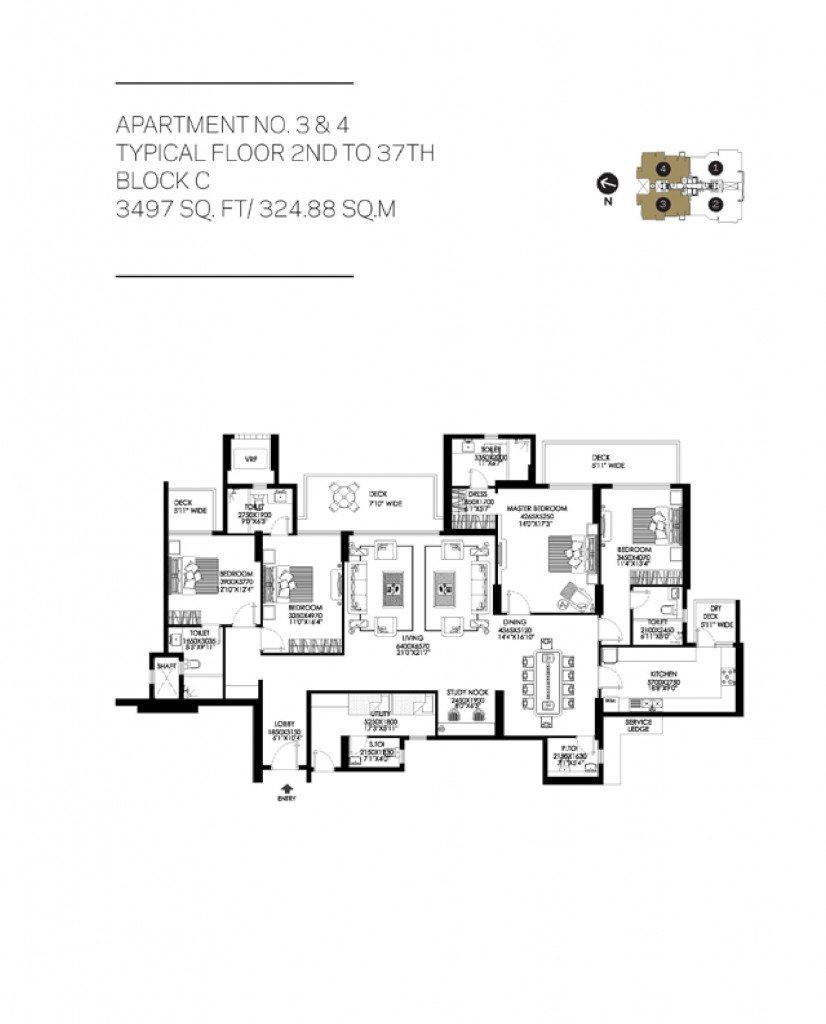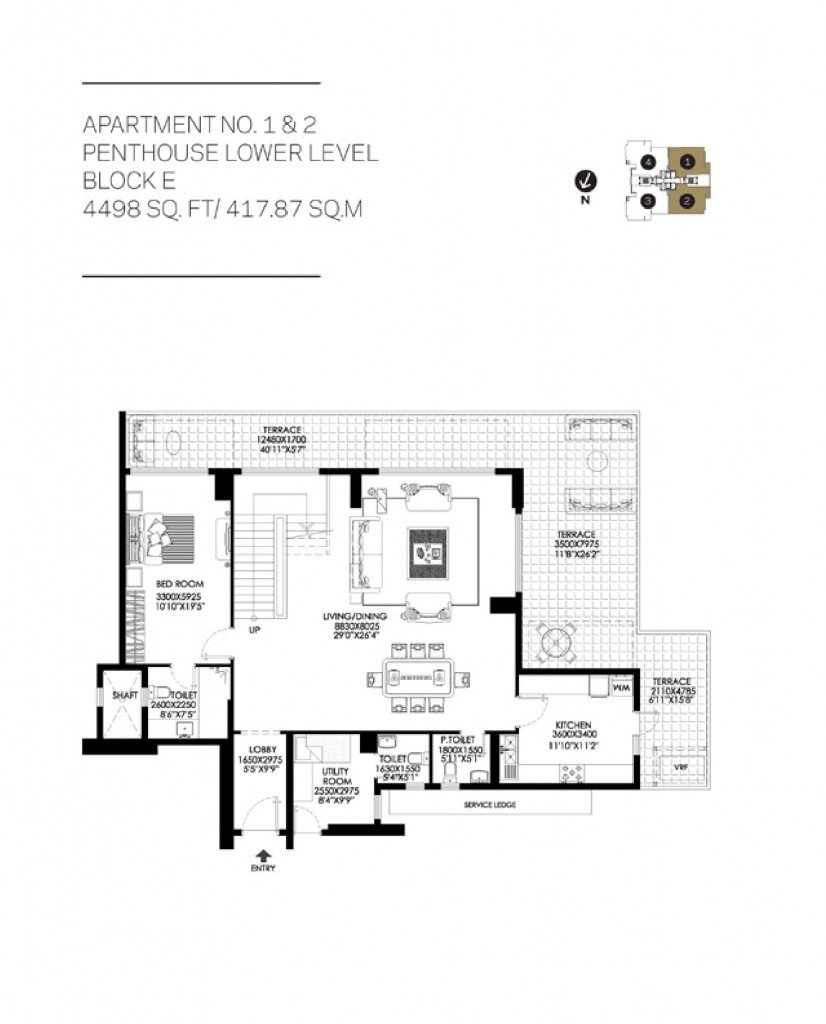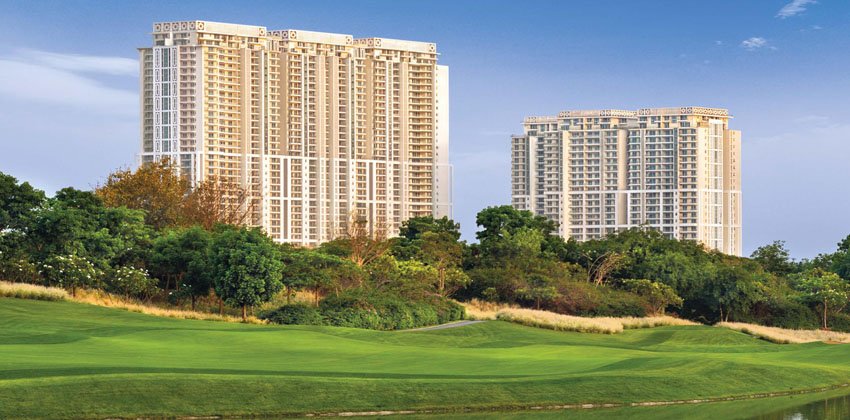DLF The Crest
Sector 54, Gurugram, Haryana, IndiaRS.8.50 Cr* Onwards
DLF The Crest
Sector 54, Gurugram, Haryana, India
DLF The Crest at DLF Phase 5, a premium residential community in Sector 54 Gurgaon, offers you a choice of exclusive homes and lifestyle amenities
DLF The Crest
DLF The Crest at DLF Phase 5, a premium residential community in Sector 54 Gurgaon, offers you a choice of exclusive homes and lifestyle amenities. This residential project gives you spacious and airy apartments, outstanding construction quality and a range of recreational activities and facilities in the heart of Gurgaon.
DLF The Crest Property in Gurgaon is a premium project situated in Sector 54 and developed by the renowned DLF Group. The construction status of this excellent project is ongoing and it encompasses 482 well-ventilated units spread across 6 thoughtfully designed towers. The price of these amazing units ranges from Rs. 3.60 Crore to Rs. 11.30 Crore, which is within the budget of many home-buyers.
3/4/5 BHK APARTMENTS | PRICE STARTS FROM RS. 3.8 CR.*
Highlights:
- Ready to Move in – 4 BHK Luxury Apartments & Penthouses.
- Vibrant Cosmopolitan Community of over 30,000 people.
- Six stunning towers designed by Hafeez Contractor.
- DLF Golf and Country Club – 2 signature golf courses in close vicinity.
- Interior design of lobbies and clubhouse by Richmond International.
- Home to multinational corporations, world-class dining, & shopping avenues.
- 16-lane expressway and rapid metro network defines seamless connectivity.
- Sewage treatment plant with a capacity of 14 MLD caters to the upcoming.
- Air-conditioned lobbies | High-speed elevators | Floor to floor height 3.2 m
Specification:
| Specifications & Amenities | |
|
|
| Living/ Dining/ Lobby/ Passage | |
| Floor | Imported marble/ stone/ tiles |
| Walls | Acrylic emulsion paint finish. |
| Ceiling | Acrylic emulsion paint with false ceiling. (extent as per design) |
| Bedrooms | |
| Floor | Laminated wooden flooring. |
| Walls | Acrylic emulsion paint finish. |
| Ceiling | Acrylic emulsion paint with false ceiling. (extent as per design) |
| Modular Wardrobes | Modular wardrobes of standard make in all bedrooms except utility room. |
| Kitchen | |
| Floor | Anti-skid tiles. |
| Walls | Tiles up to 2′-0″ above counter and acrylic emulsion paint in the balance areas. |
| Ceiling | Acrylic emulsion paint with false ceiling (extent as per design). |
| Counter | Marble/ granite/ synthetic stone. |
| Fittings & Fixtures | CP fittings, Double bowl sink with single drain board, exhaust fan. |
| Kitchen Appliances | Fully equipped modular kitchen with hob, chimney, oven, microwave, dishwasher, refrigerator and washing machine of a standard make. |
| Master Toilet | |
| Floor | Marble/ granite/ synthetic stone/ anti-skid tiles. |
| Walls | Marble/ tiles/ acrylic emulsion paint & mirror. |
| Ceiling | Acrylic emulsion paint on false ceiling. |
| Counters | Marble/ Granite/ Synthetic StoneMarble/ granite/ synthetic stone. |
| Fittings & Fixtures | Shower partitions/ vanities/ exhaust fan/ towel rail/ ring/ toilet paper holder/ robe hook of standard make. |
| Sanitary ware/ CP fittings | Single lever CP fittings, health faucet, wash basin & EWC of standard make. |
| Common Toilets | |
| Floor | Anti-skid tiles. |
| Walls | Tiles/ acrylic emulsion paint and mirror. |
| Ceiling | Acrylic emulsion paint on false ceiling. |
| Counters | Marble/ granite/ synthetic stone. |
| Fittings & Fixtures | Shower partitions/ vanities/ exhaust fan/ towel rail/ ring/ toilet paper holder/ robe hook of standard make. |
| Sanitary ware/ CP fittings | Single lever CP fittings, health faucet, wash basin & EWC of standard make. |
| Utility Room | |
| Floor | Tiles. |
| Walls & Ceiling | Oil bound distemper. |
| Toilets | Anti-skid tile flooring and combination of oil bound distemper and limited tiled walls, with conventional CP fittings & sanitary ware. |
| Other | Air conditioning in the utility room. |
| Air Conditioning Loads | |
| Proposed 8 HP to 14 HP for all types of typical apartments & 16 HP to 24 HP for the pent-houses (depending upon the size and the type of the apartment). |
|
| Security System | |
| Secured gated community with access control at entrances and CCTV for parking area and entrance lobby at ground floor and basements | |
| Lift Lobby | |
| Lift Lobby Walls | Granite/ stone/ tiles/ Acrylic emulsion/ wall paper/ textured paint finish. |
| Lift Lobby Floor | Granite/ stone/ tiles. |
| Lift Lobby Ceiling | Acrylic emulsion paint finish. |
| Fire Fighting System | |
| Synchronized fire fighting system with sprinklers, smoke and heat detection system as per norms. | |
| Community Recreational Facilities | |
|
|
| Balconies | |
| Floor | Tiles/ Stone. |
| Walls & Celing | Exterior Paint. |
| Doors | |
| Main Apartment doors | Polished veneer flush door/ solid core moulded skin door. |
| Internal doors including Utility room door: | Painted flush door/ moulded skin door. |
| External Glazing | |
| Windows/ External Glazing | Energy efficient, double glass units with tinted/ reflective or clear glass with aluminum/ UPVC frames in habitable rooms and aluminum/ UPVC frames with single pinhead/ tinted/ clear glass in all toilets and utility rooms. |
| Electrical Fixtures & Fittings | |
| Modular switches of Legrand/ Crabtree/ Norsys or equivalent make, all internal wirings (complete) and ceiling light fixtures in balconies. | |
| Power back-up | |
| Blocks – A, B, C | Proposed 13KW to 24KW (depending upon the size & the type of apartment). |
| Blocks – D, E, F | Proposed 11 KW to 18 KW (depending upon the size & the type of apartment). |
Feature:
DLF The Crest experience of tasteful sophistication starts even before you reach the gates of the property. As you approach DLF The Crest, a tree-lined road, Park Drive, welcomes you. Entry to this exclusive area is restricted and monitored closely yet unobtrusively by a trained security team.
- Architect
Six stunning towers designed by Hafeez Contractor - Vibrant Cosmopolitan
Vibrant Cosmopolitan Community of over 30,000 people. - Golf Course
DLF Golf and Country Club With 2 Signature Golf Courses. - Interior design
Interior design of lobbies & club by Richmond International.
Location Advantages:
Your sanctuary in the heart of a sprawling metropolis
Experience a neighborhood with so much to offer. Strategically located at DLF Phase 5, Sector 54 Gurgaon, life here offers superb connectivity to Delhi, Faridabad, and major commercial hubs. DLF V in Gurgaon is truly a setting crafted with living large in mind, and residential communities like The Crest makes it more exclusive and desirable.
DLF Crest Gurgaon Location Advantages
- Positioned nearby Golf Course Road
- Off 16 lane expressway nearby
- National Highway 8 – 10 minutes
- Multi-speciality hospitals, educational institutions and shopping destinations are just round the corner
- Nearby Huda City Center Metro Station & Rapid Metro
- Indira Gandhi International Airport is just 30 minutes away
- Public & Private Infrastructure is well developed
Amenities:

Banquet Hall

Yoga Room

Cycling

Fully-Loaded Gymnasium

Cricket Net

Games Room

Spa

Kids’Play Zone

Tennis Court

Badminton Court

Library

Guest Suites
Price List:
| Price List | |
| Unit Type | Basic Sale Price |
| Apartments | Rs. 19,500/- Per Sq. Ft |
| Penthouse | Rs. 20,500/- Per Sq.Ft |
|
|
| Other Charges | |
| Charges for exclusive right to use the Parking Space(s) | Rs. 7.5 Lacs Per Parking Space |
|
|
| Interest Bearing Maintenance Security (IBMS) | Rs. 250 Per Sq.Ft. |
Payment Plan:
| Booking Amount | ||||
| Apartments | Rs. 26,12,500/- in favour of DLF Limited | |||
| Penthouses | Rs. 52,25,000/- in favour of DLF Limited | |||
| Preferential Location Charges (PLC) | ||||
| Block | PLC | |||
| Block D – Unit 1 & 4 | 10% | |||
| Block D – Unit 2 | 17.5% | |||
| Block D – Unit 3 | 22.5% | |||
| Block B – Unit 1 & 4 | 10% | |||
| Block B – Unit 2 & 3 | 17.5% | |||
| One attribute | 10% | |||
| Two attributes | 17.5% | |||
| Three attributes | 22.5% | |||
| Four or more attributes | 25% | |||
| Payment Plan | ||||
| Possession Linked Payment Plan | ||||
| On Application for Booking | Rs. 25 Lacs + Service Tax | |||
| Within 2 months of Booking | 11% of Sale Value (less booking amount) | |||
| Within 4 months of Booking | 11% of Sale Value | |||
| Within 6 months of Booking | 11% of Sale Value | |||
| On Casting of Terrace floor slab of the tower | 33% of Sale Value | |||
| On Application of OC | 34% of Sale Value | |||
| On offer of Possession | Balance payments on account of Escalation Charges, Taxes, IBMS, Stamp Duty & Registration Charges + Any other balance payment, if any due | |||
| Subvention Plan | ||||
| On Application for Booking | Rs. 25 Lacs + Service tax (By Customer) | |||
| Within 3 Months of Booking | 15% of Sale Value (less booking amount) (By Customer) | |||
| On start of excavation | 20% of Sale Value (By Bank) | |||
| Within 2 months from the start of excavation | 5% of Sale Value (By Bank) | |||
| On start of foundation | 5% of Sale Value (By Bank) | |||
| Within 2 months of start of foundation | 5% of Sale Value (By Bank) | |||
| On Completion of laying of Basement Roof | 5% of Sale Value (By Bank) | |||
| Within 2 months of laying of Basement Roof | 5% of Sale Value (By Bank) | |||
| On Casting of 6th floor slab | 5% of Sale Value (By Bank) | |||
| Wihtin 2 months of casting of 6th floor slab | 5% of Sale Value (By Bank) | |||
| On casting of 16th floor slab | 5% of Sale Value (By Bank) | |||
| Within 2 months of casting of 16th floor slab | 5% of Sale Value (By Bank) | |||
| On casting of 24th floor slab | 5% of Sale Value (By Bank) | |||
| Within 2 months of casting of 24th floor slab | 2.5% of Sale Value (By Bank) | |||
| On Casting of Terrace floor slab of the tower | 2.5% of Sale Value (By Bank) | |||
| On Application of Occupation Certificate | 5% of Sale Value (By Customer) | |||
| On offer of Possession | 5% of Sale Value + Balance payments on account of Escalation Charges , Taxes , IBMS , Stamp Duty & Registration Charges + Any other balance payment, if any due (By Customer) | |||
| Down Payment Plan | ||||
| On Application for Booking | 25 lacs + Service Tax | |||
| Within 2 Months of Booking | 10.0% | |||
| Within 6 Months of Booking | 90.0% | |||
| Less TPR (1500 PSF) | ||||
| Less DP | 12.0% | |||
| 90% Payment | ||||
| Construction Linked Payment Plan | ||||
| On Application for Booking | 25 lacs + Service Tax | |||
| Within 45 Days of Booking | 10% of Total Price (including Booking Amount) | |||
| Within 3 months of Booking | 10% of Total Price | |||
| Within 6 months of Booking | 10% of Total Price | |||
| On starting of excavation | 5% of Total Price | |||
| Within 2 months of starting of excavation | 5% of Total Price | |||
| On start of foundation | 5% of Total Price | |||
| Within 2 months of start of foundation | 5% of Total Price | |||
| On completion of laying of Basement Roof (under the Tower) | 5% of Total Price | |||
| Within 2 months of laying of Basement Roof (under the Tower) | 5% of Total Price | |||
| On casting of 6th floor slab | 5% of Total Price | |||
| Within 2 months of casting of 6th floor Slab | 5% of Total Price | |||
| On casting of 16th floor slab | 5% of Total Price | |||
| Within 2 months of casting of 16th floor slab | 5% of Total Price | |||
| On casting of 24th floor slab | 5% of Total Price | |||
| Within 2 months of casting of 24th floor slab | 5% of Total Price | |||
| On casting of terrace floor slab | 5% of Total Price | |||
| On application for Occupation Certificate | 5% of Total Price | |||
| On offer of Possession | Balance payments on account of Escalation Charges, Taxes & Cesses, IBMS, Stamp Duty & Registration Charges + Any other balance payment, if any due | |||
| Note:-
|
||||
Floor Plans:






Location Map:

Site Plan:

Contact With Us
Get in Touch
Say Hello
Email. Info@shrikrishnaassociate
Find us in
Vipul Business Park, Main Sohna Road,
Sector-48, Gurgaon 122001




