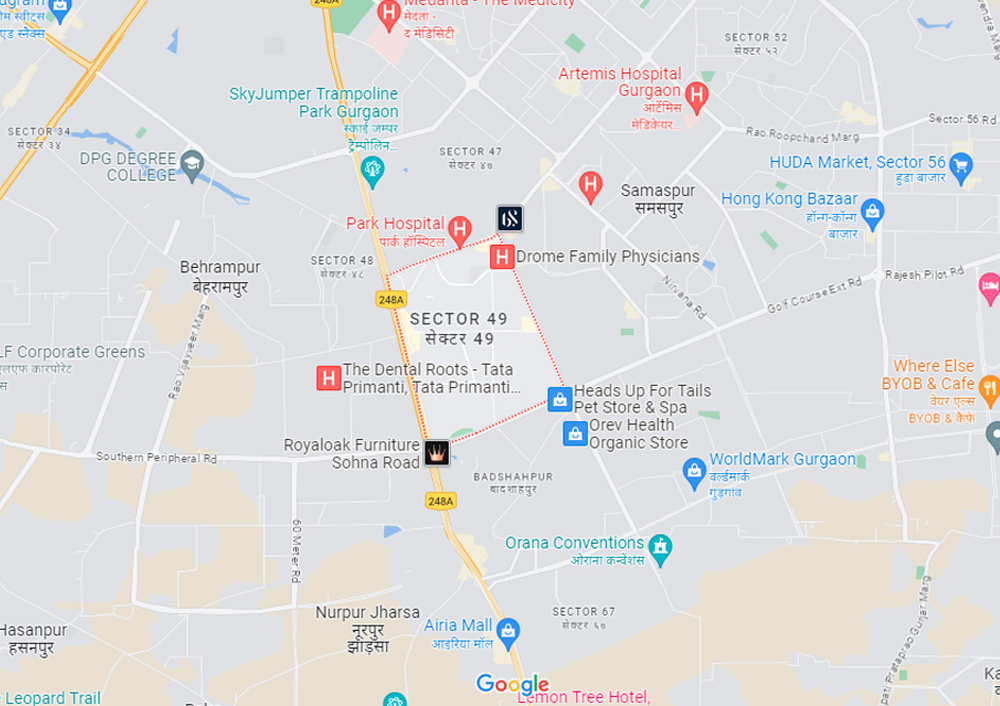
Godrej Aristocrat Sector 49 Gurgaon is the newest ultra-luxury residential offering by Godrej Properties, strategically located in the heart of Central Gurgaon. This iconic project spans across 10 acres and is set to redefine high-end living with its sophisticated design and exceptional amenities.
Offering 3 BHK, 3 BHK + Utility, and 4 BHK + Utility residences, Godrej Aristocrat is designed for those who seek exclusivity and elegance. With spacious 4-to-core units, a 6 ft wide deck, and thoughtfully designed interiors, this premium development is the epitome of modern urban living.
The project comprises three twin high-rise towers, housing approximately 700–800 luxurious apartments. With unit sizes ranging from 1800 to 3400 sq. ft., each residence is a masterclass in opulence, offering 10.5 ft floor-to-ceiling heights, Italian marble flooring, modular kitchens, and more.
Boasting a rich collection of amenities such as a 63,000 sq. ft. clubhouse, infinity pool, 1 lakh sq. ft. lobby area, forest-themed landscaping, and a 5-tier security system, Godrej Aristocrat delivers a lifestyle that is unmatched in Gurgaon. The project is RERA Approved (RERA No: 111 OF 2023), ensuring complete transparency and peace of mind.
Perfectly located amidst a well-established social ecosystem, residents enjoy seamless connectivity to schools, colleges, hospitals, malls, and commercial hubs. Godrej Aristocrat Sector 49 Gurgaon is not just a residence, but a landmark of future-forward luxury living.


| Type | Carpet Area | PRICE |
|---|---|---|
| 3 BHK + U (Presidential) | 2514 SQ.FT | On Request |
| 4 BHK + U (Presidential) | 3415 SQ.FT | On Request |

Equipped Gym
Gated Community
Luxury Club House
Swimming Pool
AC Lobbies
Parks
Landscaped Greens
Dedicated Kids Zone
.webp)
