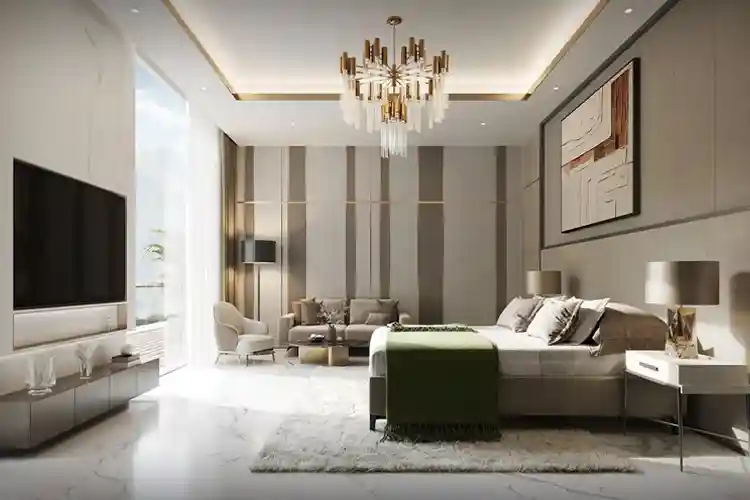
M3M Mansion, located in the prestigious Sector 113, Gurgaon, is a luxurious residential development crafted to international standards. Strategically positioned along the Dwarka Expressway, this premium property beautifully blends grand architectural design with cutting-edge amenities, offering a lifestyle that’s both vibrant and sophisticated.
This iconic development is tailored for discerning homeowners seeking elegance, comfort, and a refined living experience. From world-class fixtures to thoughtfully designed layouts, every aspect of M3M Mansion radiates luxury.
In a city like Gurgaon—where residential demand is constantly rising due to expanding infrastructure and seamless connectivity to Delhi—M3M Mansion stands out with its modern homes, landscaped greens, and top-notch facilities including a clubhouse, swimming pool, gym, and curated garden spaces.
More than just a residence, M3M Mansion offers a lifestyle—ideal for both families and working professionals. With easy access to business hubs, reputed schools, hospitals, and recreational zones, this project ensures comfort and convenience at every step.
Whether for personal living or investment, M3M Mansion Sector 113 sets a new benchmark for urban luxury living in Gurgaon, making it a truly remarkable address to call home.


| Type | Carpet Area | PRICE |
|---|---|---|
| 3 BHK | 2077 SQ.FT | On Request |
| 4 BHK + S | 2700 SQ.FT | On Request |

Equipped Gym
Gated Community
Luxury Club House
Swimming Pool
AC Lobbies
Parks
Landscaped Greens
Dedicated Kids Zone

