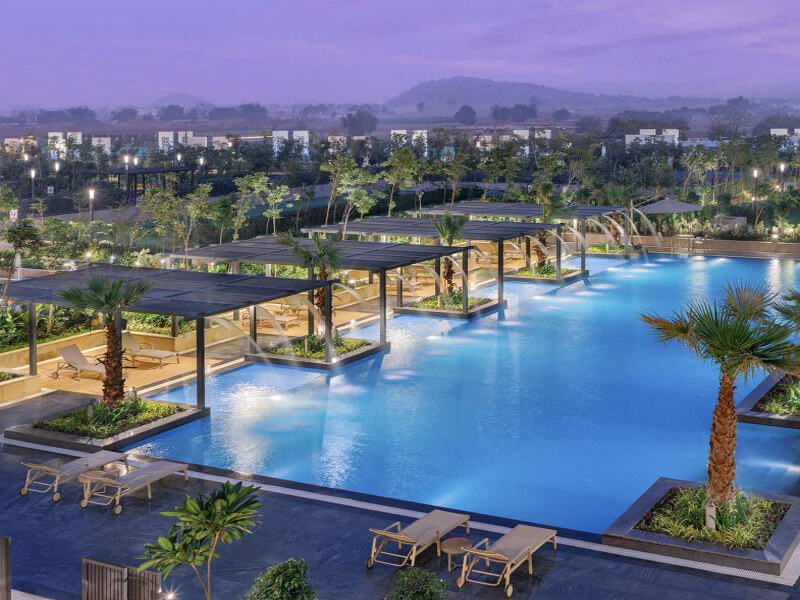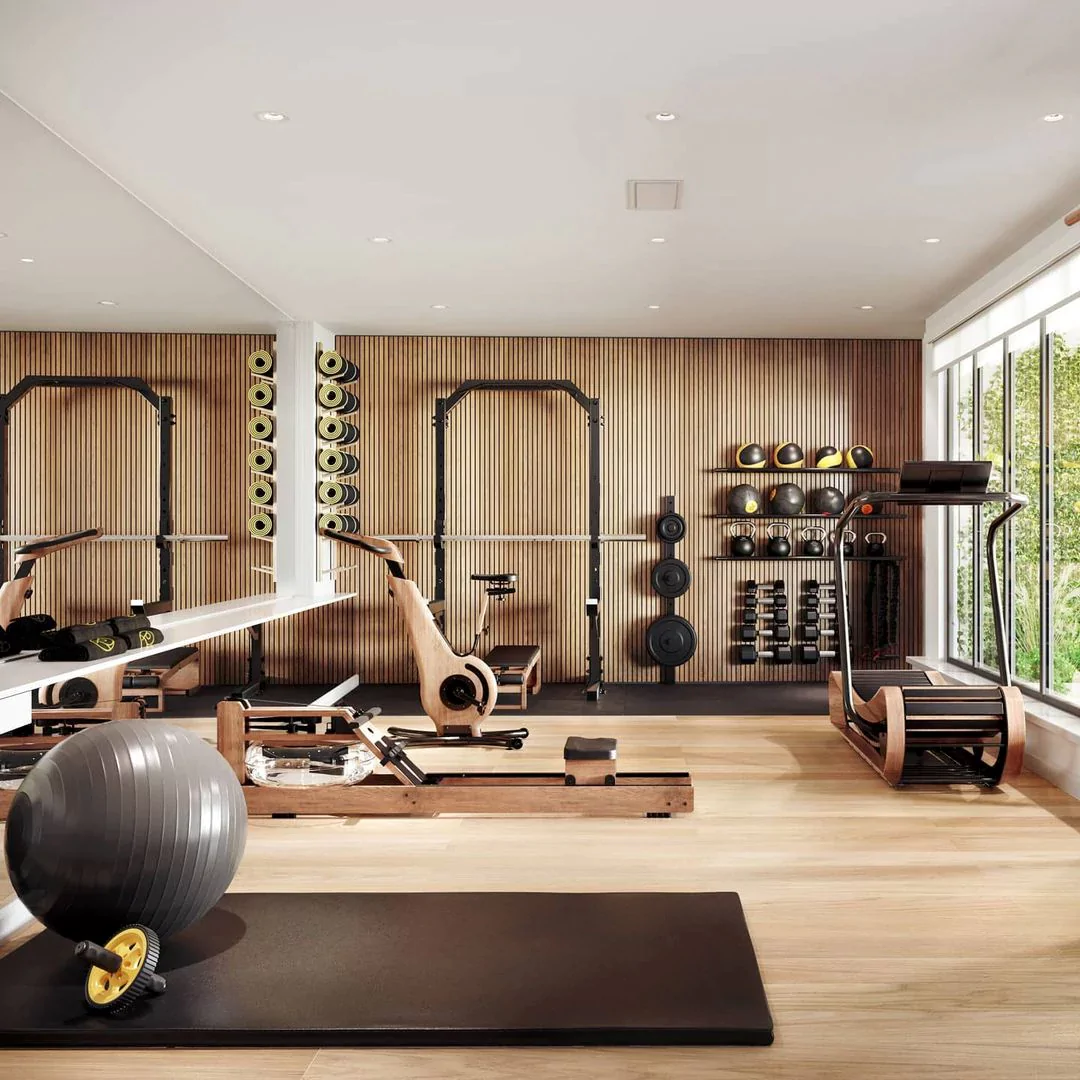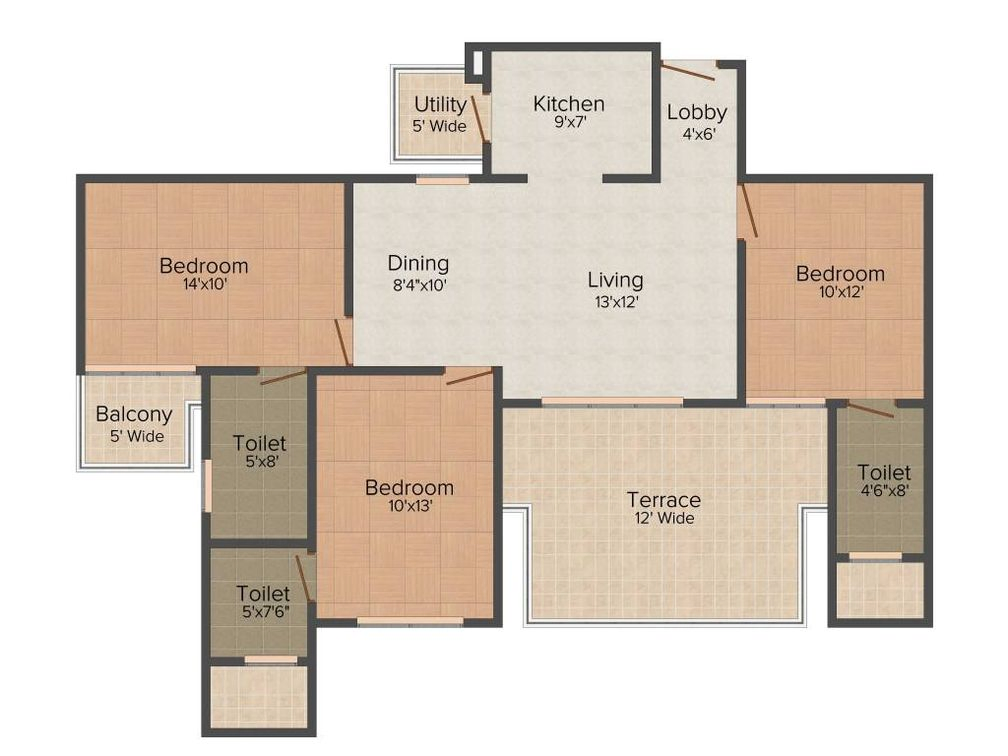Mapsko The ICON 79 is a posh residential development by Mapsko Builders Pvt. Ltd. This complex sprawls over 2+ acres of land and contains eight gleaming skyscrapers. It is situated in Sector 79 of IMT Manesar, near Naurangpur Road. Well, Mapsko The ICON 79 offers 4BHK residences with expansive terraces. These opulent residences are ideal for your flawless and distinguished living in the city’s residential core.
Mapsko The ICON 79 Sector 79 Gurgaon is a new development with convenient amenities. It features a variety of contemporary conveniences and exquisite designs. This premise is an authentic fusion of Indian custom and western culture. Here you will find the finest community in addition to premium security, WiFi-enabled buildings, and much more. It is an excellent example of a contemporary lifestyle. It is a gated community with everything necessary for an ideal lifestyle.
Mapsko The ICON 79 Gurgaon is a work of art designed for those who recognize the value of luxury and an abundance of vegetation. Nestled in Gurugram’s sector-79, the 4 BHK luxury apartments in Gurgaon are a flawless example of urban architecture, designed to perfection. Aravali is the perfect complement to this magnificent project, which was masterfully designed by the world’s foremost landscape architects – LSG Inc, USA – and built by Shapoorji Pallonji.


| Type | Carpet Area | PRICE |
|---|---|---|
| 4BHK | 3500 SQ.FT Onwards | Call For Price |

Equipped Gym
Gated Community
Luxury Club House
Swimming Pool
AC Lobbies
Parks
Landscaped Greens
Dedicated Kids Zone
