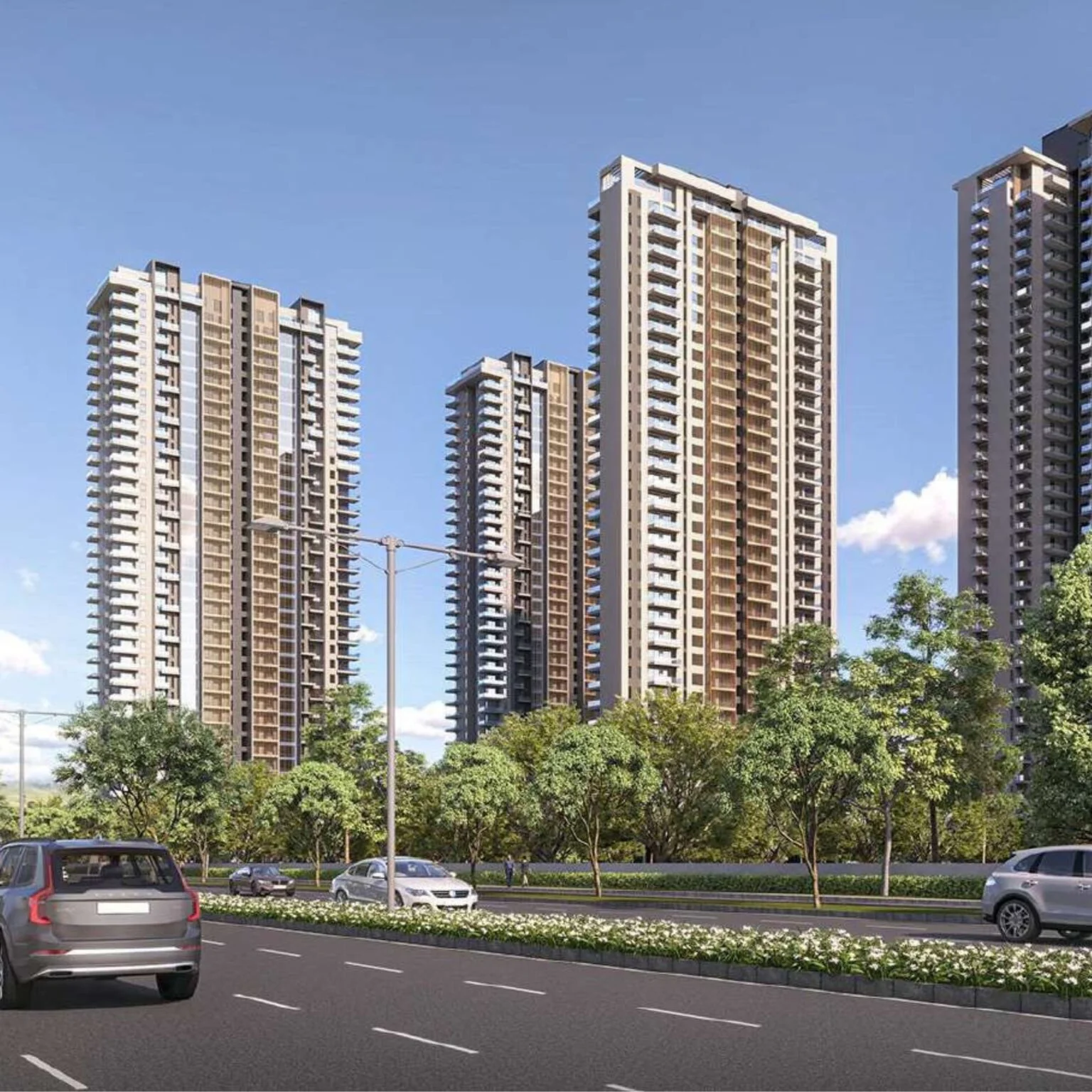
Silverglades Legacy Gurgaon is an ultra-luxurious residential project located in Sector 63A, Golf Course Extension Road, Gurgaon. This premium development offers thoughtfully designed 3 and 4 BHK apartments, ranging from 2750 sq.ft. to 3750 sq.ft., that provide a blend of elegance, comfort, and modern architecture.
Crafted to achieve harmony between lifestyle and nature, Silverglades Legacy Gurgaon promotes a balanced way of living—where residents can relax in serene surroundings without feeling detached from urban conveniences. Its strategic location in Sector 63A ensures superb connectivity to major destinations across Gurgaon and Delhi NCR.
A stunning confluence of sleek design and cutting-edge engineering, Silverglades Sector 63A exemplifies bold character and graceful living. The project offers a limited selection of 400 residential units in a high-rise G+32 format, featuring premium specifications and modern design tailored for luxury seekers.
Every residence at Silverglades Legacy Sector 63A Gurgaon is thoughtfully planned, well-ventilated, and spacious—crafted with precision and attention to detail. From air-conditioned lobbies and heat-reflective glass to panoramic views and top-notch security, each element is designed to elevate your lifestyle and meet the expectations of modern connoisseurs.

(.webp)


Equipped Gym
Gated Community
Luxury Club House
Swimming Pool
AC Lobbies
Parks
Landscaped Greens
Dedicated Kids Zone

