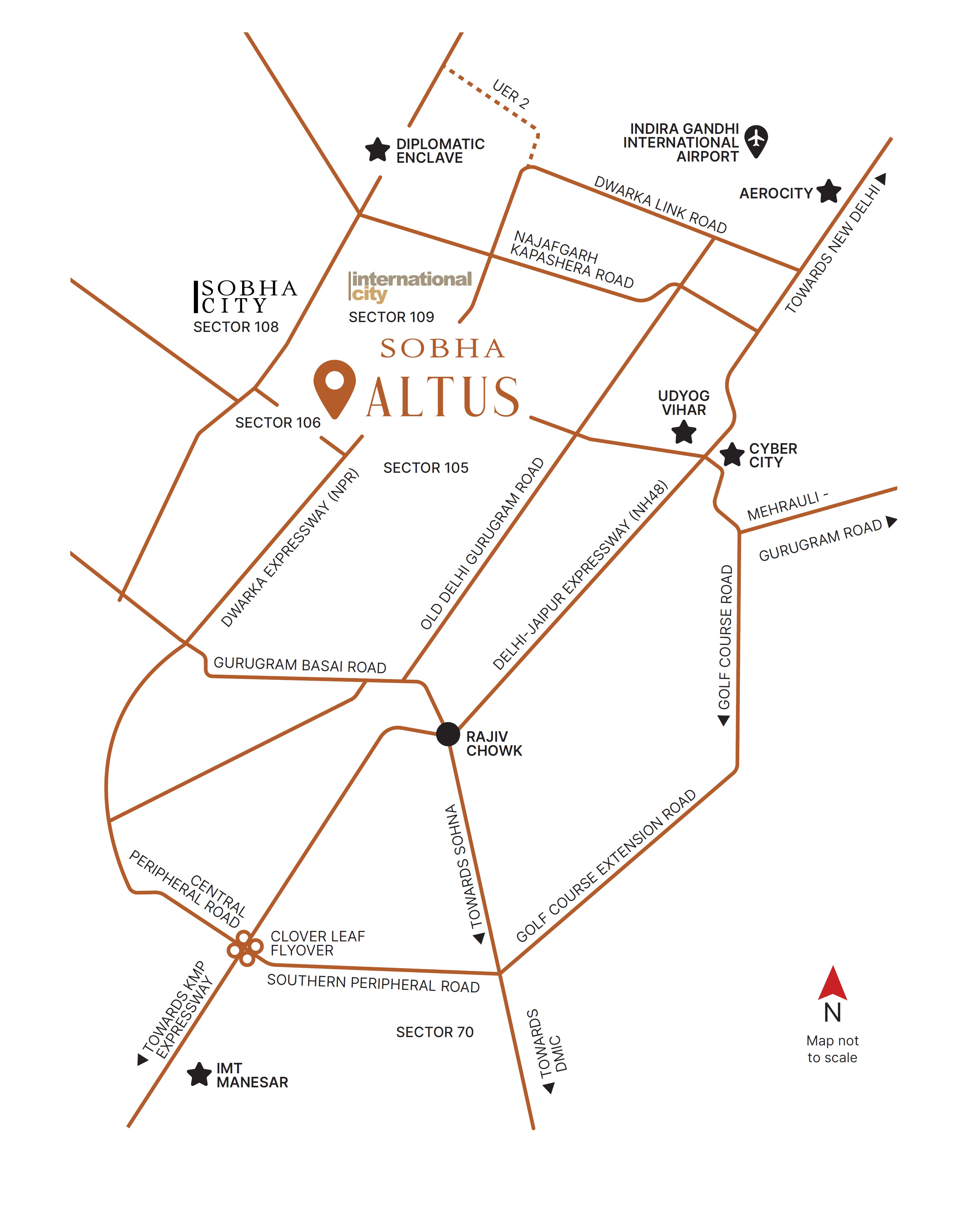
Sobha Altus is an upcoming ultra-luxury residential project by Sobha Group, located in Sector 106, Gurgaon. This iconic development offers exquisitely designed 3BHK and 4BHK residences, equipped with cutting-edge modern amenities to ensure a lavish and convenient lifestyle.
This future-ready destination is more than just a home—it’s a lifestyle statement. Sobha Altus Sector 106 seamlessly blends high-street commercial retail with upscale residential living, spread across a beautifully planned 2.5-acre landbank.
Strategically positioned on the Dwarka Expressway, this location ensures excellent connectivity across Gurgaon and Delhi. The expressway not only boosts accessibility but also significantly enhances the future value of your investment.
One of the standout features of Sobha Altus Gurgaon is its thoughtfully manicured green landscapes. These open spaces are not only aesthetic but serve as peaceful havens for nature lovers and those who enjoy serene environments.
The project includes a fully equipped clubhouse featuring a host of indoor games and fitness activities designed to keep you energized and entertained. Residents will enjoy an active, healthy lifestyle with world-class facilities at their doorstep.
Whether you're looking for a serene place to live or a smart investment in Gurgaon, Sobha Altus is the ideal choice. With its strategic location, lush greens, and premium features, it redefines modern luxury living.


| Type | Carpet Area | PRICE |
|---|---|---|
| 3 BHK | 3045 SQ.FT | On Request |
| 4 BHK | 3914 SQ.FT | On Request |

Equipped Gym
Gated Community
Luxury Club House
Swimming Pool
AC Lobbies
Parks
Landscaped Greens
Dedicated Kids Zone

