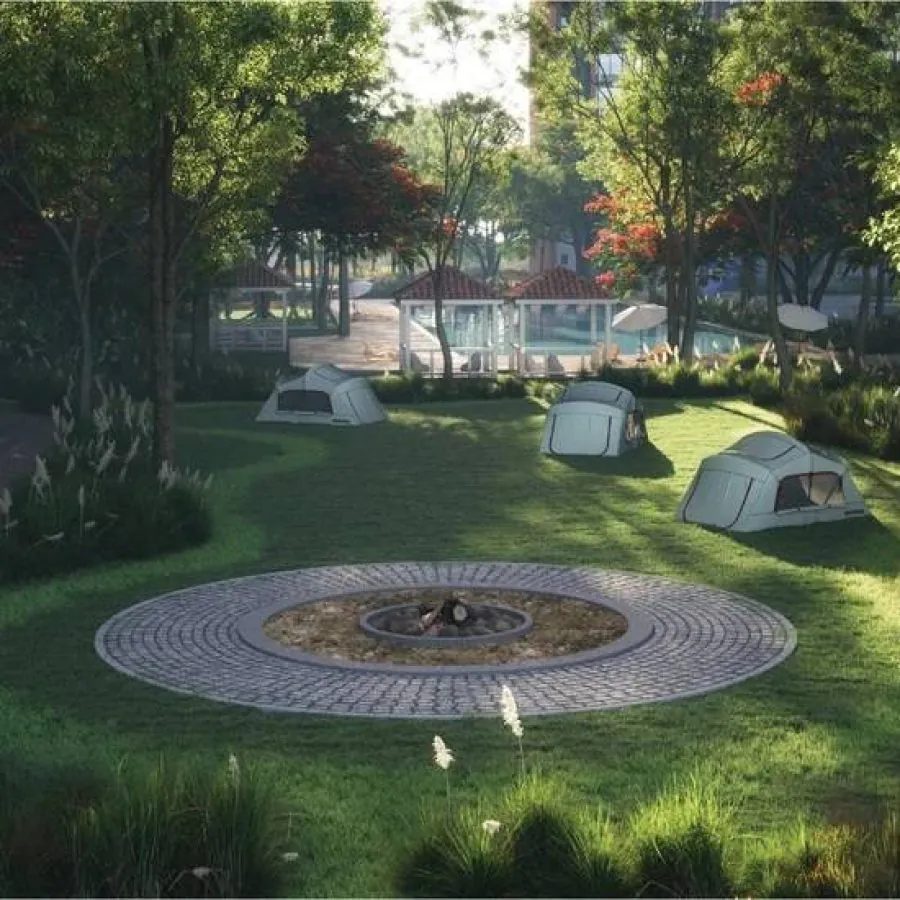
Sobha Aranya is an upcoming premium residential development located in Karma Lakelands, Sector 80, Gurgaon. Offering meticulously crafted 3, 4 & 5 BHK luxury apartments ranging from 2836 to 4285 sq. ft., this project is set amidst a sprawling 32-acre land parcel, with Phase 1 covering 14.81 acres.
Set within the 235-acre Karma Lakelands campus — a lush green paradise with meadows, lawns, and serene water bodies — Sobha Aranya redefines grandeur and offers residents a truly extraordinary lifestyle surrounded by nature.
Designed for a golf-centric lifestyle, the residences offer stunning golf course views and are complemented by modern amenities including a world-class pool, fully equipped gym, luxurious clubhouse, landscaped gardens, and dedicated kids' play areas. With 24/7 surveillance and controlled access, residents can enjoy peace of mind and security.
Sustainability is at the core of Sobha Aranya’s design. The project integrates rainwater harvesting, solar power systems, and eco-friendly materials to minimize environmental impact, ensuring a future-ready and responsible lifestyle.
Strategically located in Sector 80, Gurgaon, Sobha Aranya offers excellent connectivity to major roads, Delhi Airport, and top leisure destinations. With Sobha’s hallmark of quality, innovation, and timely delivery, this project presents a rare blend of luxury, sustainability, and investment potential.


| Type | Carpet Area | PRICE |
|---|---|---|
| 3 BHK | 2836 SQ.FT | On Request |
| 4 BHK | 3691 SQ.FT | On Request |

Equipped Gym
Gated Community
Luxury Club House
Swimming Pool
AC Lobbies
Parks
Landscaped Greens
Dedicated Kids Zone

