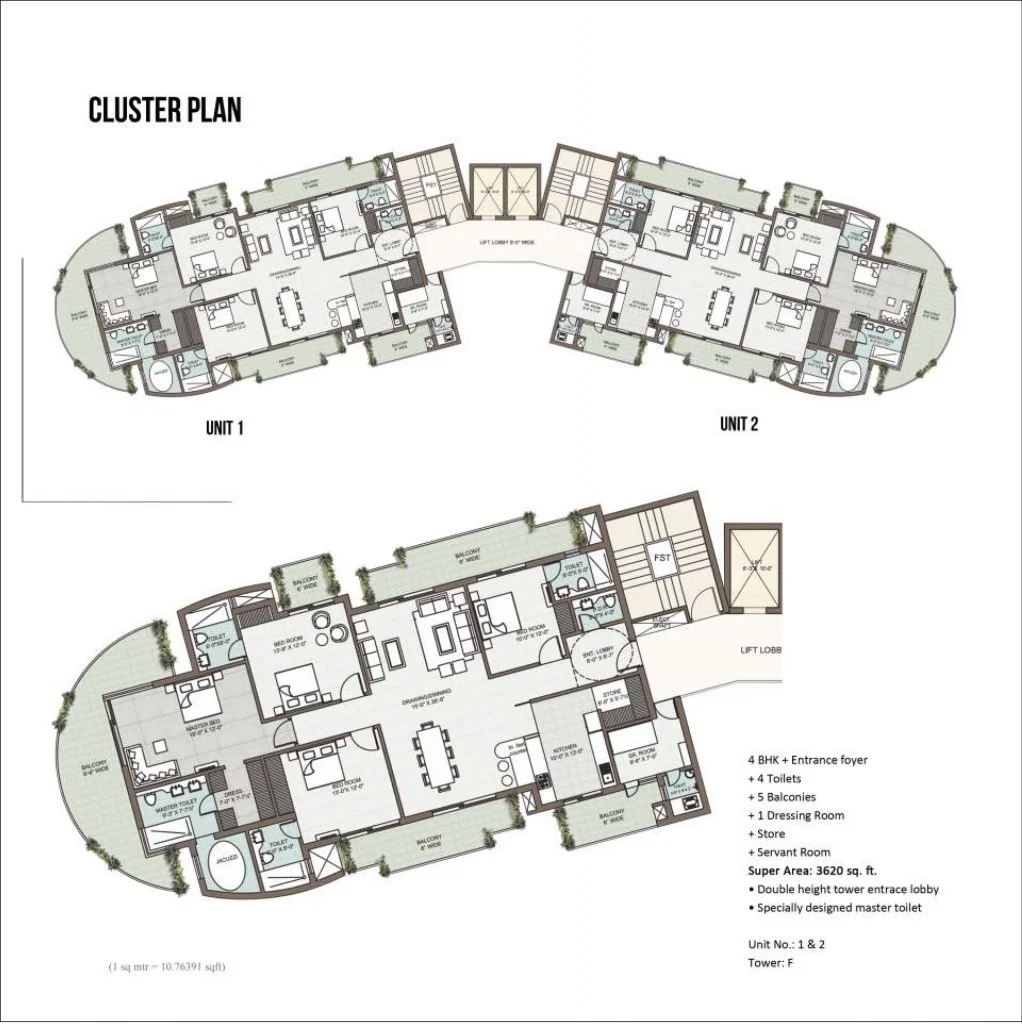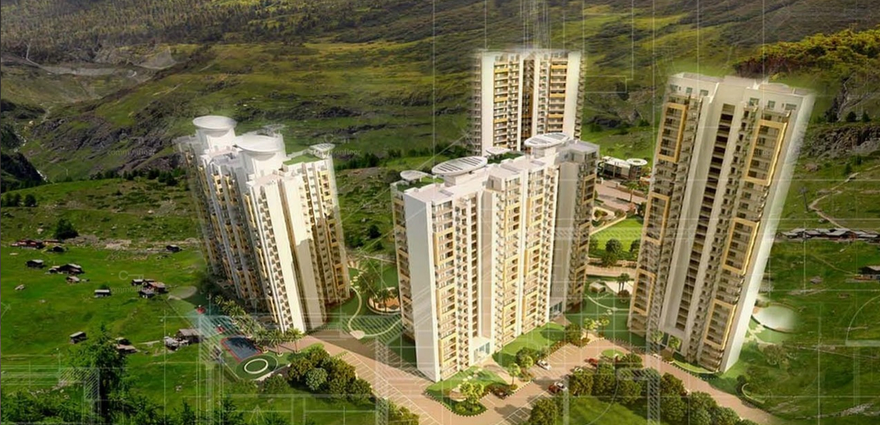Supertech 48 Canvas
Sector 79, Gurugram, Haryana, India
Supertech 48 Canvas – Premium 4 BHK Apartments in Sector 79, Gurgaon
Supertech 48 Canvas Gurgaon presents the ultimate opportunity for luxury living in the heart of Delhi NCR. Nestled along the scenic foothills of the Aravalli Hills, this exclusive residential property offers stunning views and a lifestyle of grandeur. Located in Sector 79, Gurugram, the project is well-connected to NH-8 and key areas of Gurgaon and New Delhi.
Offering meticulously designed 4 BHK apartments in Gurgaon, Supertech 48 Canvas Sector 79 is a residential marvel aimed at delivering the plushest living standards. These bare-shell luxury apartments provide the freedom to personalize interiors as per your taste and preference—offering true flexibility and exclusivity.
With only two apartments per floor, the project ensures complete privacy for every resident. Each unit comes with a private high-speed elevator, adding a touch of sophistication to everyday living. Surrounded by an expansive 80% landscaped green area, the environment is serene and rejuvenating.
Residents of Supertech 48 Canvas Gurugram enjoy access to world-class amenities including a swimming pool, grand clubhouse, spa, restaurant, library, lounge bar, healthcare facilities, educational institutions, and shopping areas – all within the gated community.
Strategically located just off National Highway 8, the project provides seamless connectivity to Manesar, IGI Airport, and major commercial hubs of Gurgaon and Delhi. If you are looking for a luxury property in Gurgaon or a premium 4 BHK apartment in Sector 79, Supertech 48 Canvas is the perfect destination.
Supertech 48 Canvas – Top Features of Ultra-Luxury 4 BHK Apartments in Sector 79, Gurgaon
Key Highlights & Features:
- Ultra-Spacious Bare Shell Apartments: Supertech 48 Canvas Gurgaon offers flexible bare shell homes for personalized interior planning and layout customization.
- Advanced VRV Air-conditioning: All apartments are equipped with energy-efficient VRV air-conditioning systems for comfortable and sustainable living.
- Exclusive Privacy: With only 2 apartments on each floor, residents enjoy unmatched privacy and peace.
- Double-Height Grand Lobby: The entrance lobby boasts a lavish double-height design, adding a luxurious first impression to every homecoming.
- Private High-Speed Elevator: Each 4 BHK unit comes with its own exclusive elevator, ensuring direct, private access.
- Unobstructed Aravalli Views: Enjoy panoramic and uninterrupted views of the Aravalli Hills right from your apartment balcony.
- 80% Landscaped Green Space: The project features expansive green areas, jogging tracks, and natural surroundings for eco-luxury living.
- Ultra-Luxury Clubhouse: A premium clubhouse with spa, lounge, restaurant, and wellness zones is available for residents' relaxation and socializing.
- Kids & Sports Zone: Dedicated children’s area with world-class sports facilities, play zones, and training spaces.
- Convenient Lifestyle Facilities: A supermarket adjoining the jogging park and a fully equipped hospital are located within walking distance for daily convenience and healthcare support.
- Massive Open Spaces: Wide playgrounds, state-of-the-art courts, and gigantic fields ensure ample recreational opportunities within the complex.
- Strategic Location Advantages: Located just 22 km from Signature Tower, 23 km from IFFCO Chowk, and 35 km from IGI Airport, making it a well-connected luxury address in Sector 79 Gurgaon.
Strategic Location Advantages – Supertech 48 Canvas, Sector 79 Gurgaon
- • Direct Access to IGI Airport: Supertech 48 Canvas offers seamless airport connectivity with just a 40-minute drive to Indira Gandhi International Airport, ideal for business travelers and frequent flyers.
- • NH-8 Just 5 Minutes Away: The project is located at a 5-minute distance from NH8 (width: 60m/150m), ensuring smooth and quick access to Delhi, Manesar, and key business districts of Gurgaon.
- • Close to Rajiv Chowk: Enjoy a 20-minute drive to Rajiv Chowk, which connects directly to Sohna Road – one of Gurgaon’s fastest-growing commercial and residential stretches.
- • Connectivity via Southern Peripheral Road (SPR): Just a 5-minute drive from SPR (90-meter wide), providing fast-track access to Golf Course Extension Road and various premium sectors of Gurgaon.
- • Luxury Hospitality Nearby: The prestigious Hyatt Hotel is just 15 minutes away, offering fine dining, event hosting, and luxury hospitality close to home.
Amenities
Banquet Hall
Yoga Room
Cycling
Fully-Loaded Gymnasium
Cricket Net
Games Room
Spa
Kids’ Play Zone
Tennis Court
Badminton Court
Library
Guest Suites
Specifications
Kitchen
| Walls | Brick / RCC surface |
| Ceilings | RCC surface |
| Windows | UPVC/Aluminium framed 6 mm thick glass hinged/sliding window |
Lift Lobbies
| Walls | Granite cladding around lift entrance doors, plastic emulsion paint in remaining area |
| Ceilings | Plastic Emulsion Paint |
| Floors | Granite with matching border |
| Doors | SS Finished lift doors |
| Windows | UPVC/Aluminium framed 6 mm thick glass hinged/sliding window |
| Others | Lift cabin with granite flooring and SS panels in dado |
Powder Room
| Walls | Brick / RCC surface |
| Ceilings | RCC surface |
| Windows | UPVC/Aluminium framed 6 mm thick glass hinged/sliding window |
External Facade
| Walls | Sandstone/tiles on the still columns and permanent texture finish at upper level |
Servant / Utility Room
| Walls | Oil bound distemper |
| Ceilings | Oil bound distemper |
| Doors | H/W door frame with Flush door |
| Windows | UPVC/Aluminium framed 6 mm thick glass hinged/sliding window |
Entrance Lobby
| Walls | Plaster |
| Ceilings | Plaster |
| Doors | Hardware door frame with flush door shutter (simple) |
Bedroom
| Walls | Plaster |
| Ceilings | Plaster |
| Windows | UPVC/Aluminium framed 6 mm thick glass hinged/sliding window |
Balcony / Utility Balcony
| Walls | Texture Paint / Plastic Emulsion Paint |
| Ceilings | Plastic Emulsion Paint / Oil bound distemper |
| Others | MS Railing Enamel Painted |
Other Bathroom
| Walls | Brick / RCC surface |
| Ceilings | RCC surface |
| Windows | UPVC/Aluminium framed 6 mm thick glass hinged/sliding window |
Master Bathroom
| Walls | Brick / RCC surface |
| Ceilings | RCC surface |
| Windows | UPVC/Aluminium framed 6 mm thick glass hinged/sliding window |
Staircases
| Walls | Oil bound distemper |
| Ceilings | Oil bound distemper |
| Floors | Kota stone steps/risers/floors |
| Doors | Steel finish Fire Door |
| Windows | UPVC/Aluminium framed 6 mm thick glass hinged/sliding window |
| Others | Enamel painted MS railing and handrail |
Family Room
| Walls | Plaster |
| Ceilings | Plaster |
| Windows | UPVC/Aluminium framed 6 mm thick glass hinged/sliding window |
Living / Dining
| Walls | Plaster |
| Ceilings | Plaster |
| Windows | UPVC/Aluminium framed 6 mm thick glass hinged/sliding window |
Price List
[A] Subvention Payment Plan
| Accommodation Type | Unit Size (sq.ft.) | Unit Size (sq.mt.) | Basic Sale Price / sq.ft. | Basic Sale Price / sq.mt. | Total Price (INR) |
|---|---|---|---|---|---|
| 4 BHK | 3620 | 336.31 | ₹5,300 | ₹57,048.75 | ₹1,91,86,000 |
[B] Possession Linked Payment Plan
| Accommodation Type | Unit Size (sq.ft.) | Unit Size (sq.mt.) | Basic Sale Price / sq.ft. | Basic Sale Price / sq.mt. | Total Price (INR) |
|---|---|---|---|---|---|
| 4 BHK | 3620 | 336.31 | ₹5,300 | ₹57,048.75 | ₹1,91,86,000 |
Other Charges (One Time)
| Particulars | Cost |
|---|---|
| Development Charges | ₹400/sq.ft. |
| Parking Charges | ₹5,00,000/bay |
| Club Membership | ₹2,00,000/bay |
| IFMS | ₹100/sq.ft. |
| Power Back-up (3 KVA Mandatory) | ₹20,000/KVA |
| Electricity Installation Charges (3 KVA Mandatory) | ₹20,000/KVA |
Preferential Location Charges (PLC)
| Location | Cost/sq.ft. |
|---|---|
| 1st to 5th Floor | ₹125 |
| 6th to 10th Floor | ₹175 |
| 11th to 15th Floor | ₹250 |
| 16th to 24th Floor | ₹350 |
Payment Plan
[A] Possession Linked Payment Plan
| Particulars | Amount / Percentage |
|---|---|
| On Booking | ₹7,50,000 |
| Within 90 Days of Booking | 40% of BSP less Booking Amount |
| On Offer of Possession | 60% of BSP + 100% of Other Charges + PLC |
[B] Subvention Payment Plan
| Particulars | Percentage / Amount |
|---|---|
| On Booking | ₹7,50,000 |
| Within 30 Days of Booking | 10% of Total Cost less Booking Amount |
| Bank Disbursement | 80% of Total Cost |
| On Offer of Possession | 10% of Total Cost |
Terms & Conditions
- External Development Charges (EDC) and Infrastructural Development Charges (IDC) are pro-rated per Unit. Any revision will be recovered on a pro-rata basis.
- Service Tax applicable as per demand (Basic: 3.09%; PLC, Club Membership & Other Charges: 12.36%).
- Electricity, Meter Connection, Maintenance Charges and others shall be collected before possession.
- Prices are subject to change at the sole discretion of the company.
- Cheques/Drafts in favor of “SUPERTECH-GPL A/C”, payable at New Delhi. No outstation cheques accepted.
Floor Plan

Location Map:

Site Plan :







