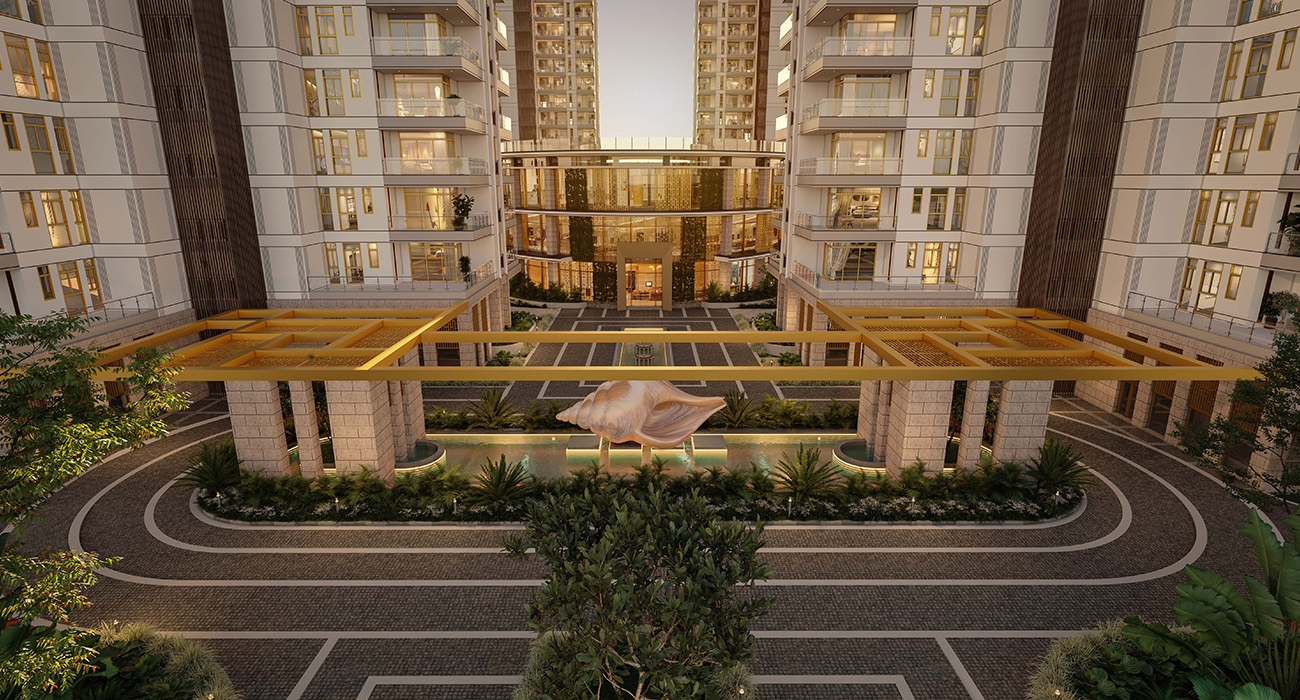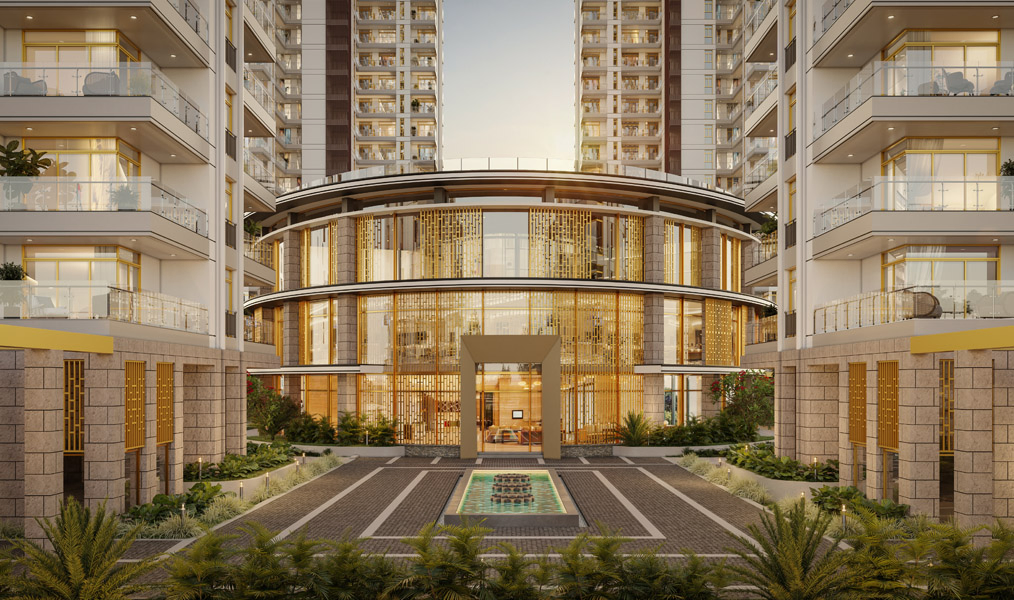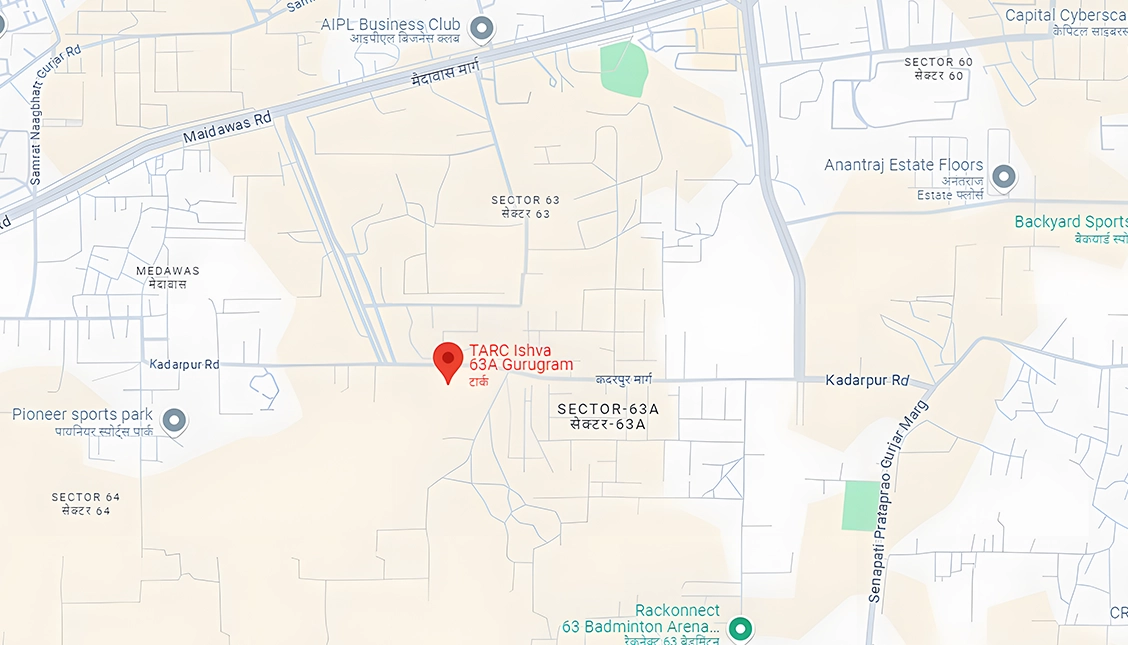Tarc Ishva is a new-age residential project representing sheer class at the prestigious location of Sector 63A, Golf Course Extension Road, Gurgaon. This luxury development isn’t just about premium living—it's about creating a sense of belonging within thoughtfully crafted 3 & 4 BHK residences.
Strategically located, Tarc Ishva offers unmatched connectivity and a lifestyle filled with comfort and elegance. Spread across 7 acres, this new launch is more than just an address—it's an experience shaped by excellence.
With best-in-class amenities curated for every age group, it ensures a fulfilling life for every member of the family. Tarc Developers, known for their commitment to timely delivery and quality, bring a project that promises to redefine price benchmarks and living standards in Sector 63A, Gurgaon.


| Type | Carpet Area | PRICE |
|---|---|---|
| 3 BHK + SQ | 2850 SQ.FT | On Request |
| 3 BHK + Study | 2950 SQ.FT | On Request |
| 4 BHK + SQ | 3900 SQ.FT | On Request |

Equipped Gym
Gated Community
Luxury Club House
Swimming Pool
AC Lobbies
Parks
Landscaped Greens
Dedicated Kids Zone

