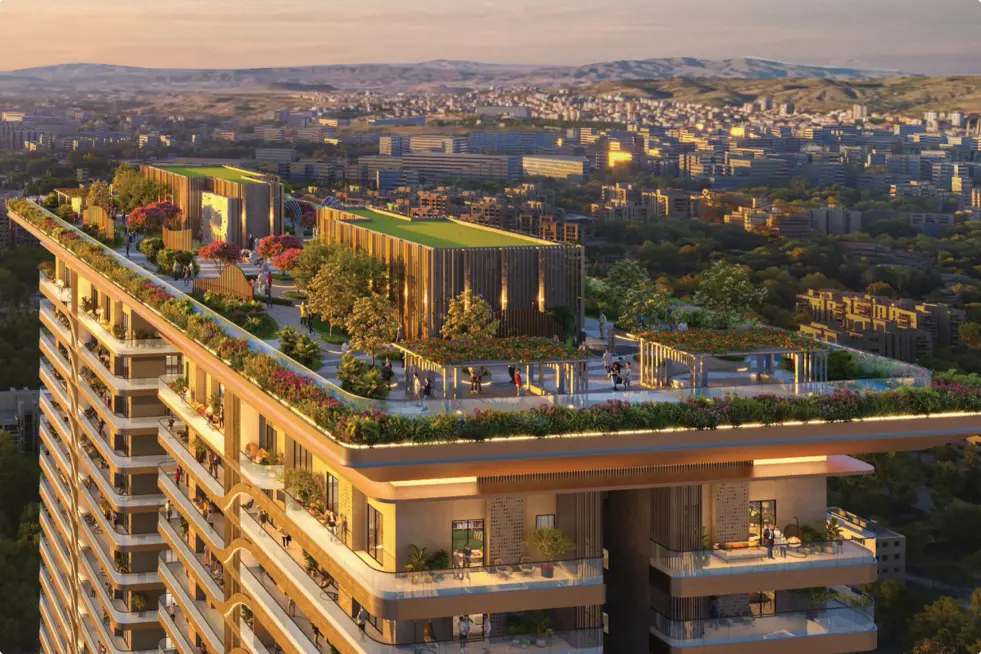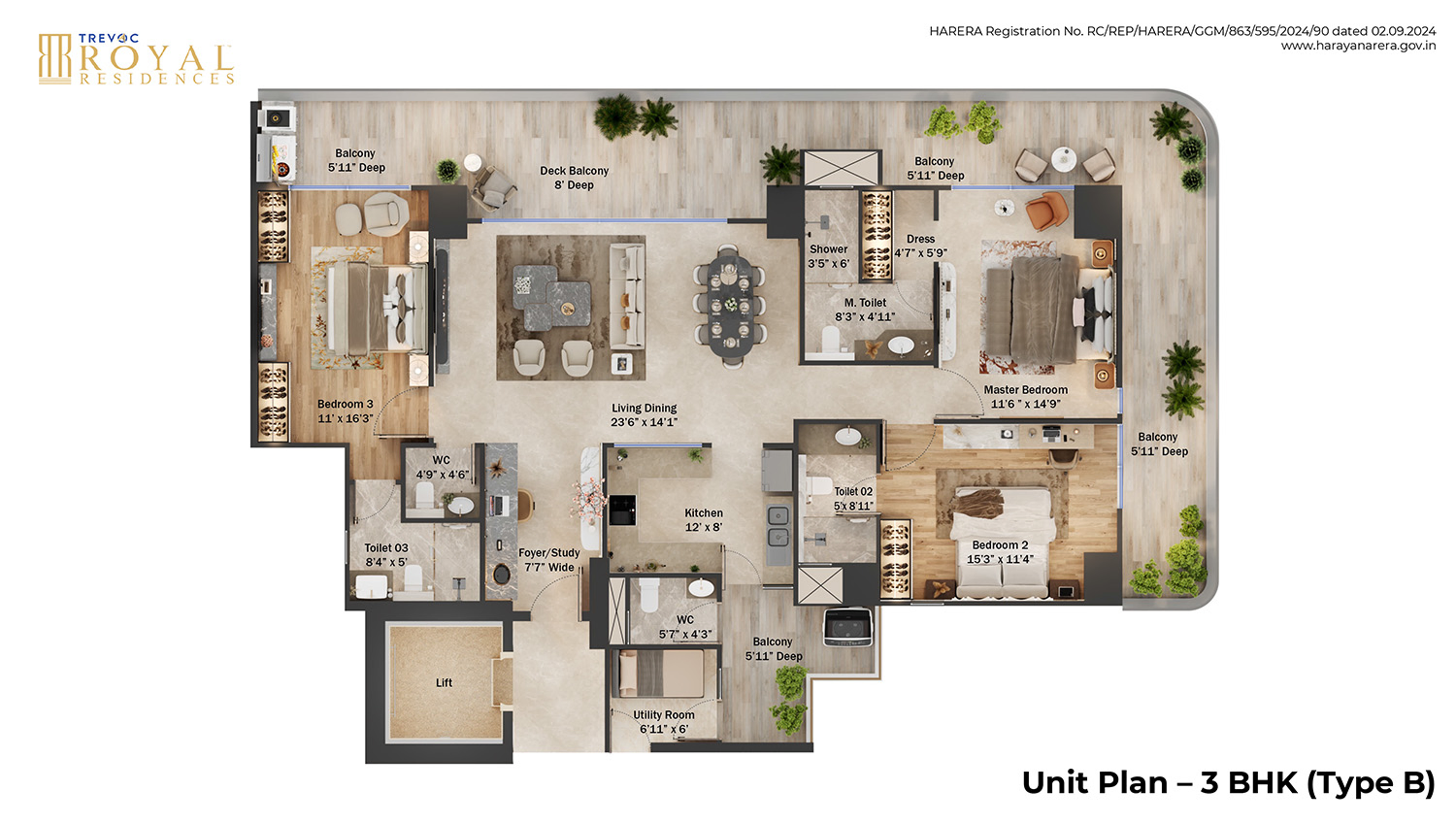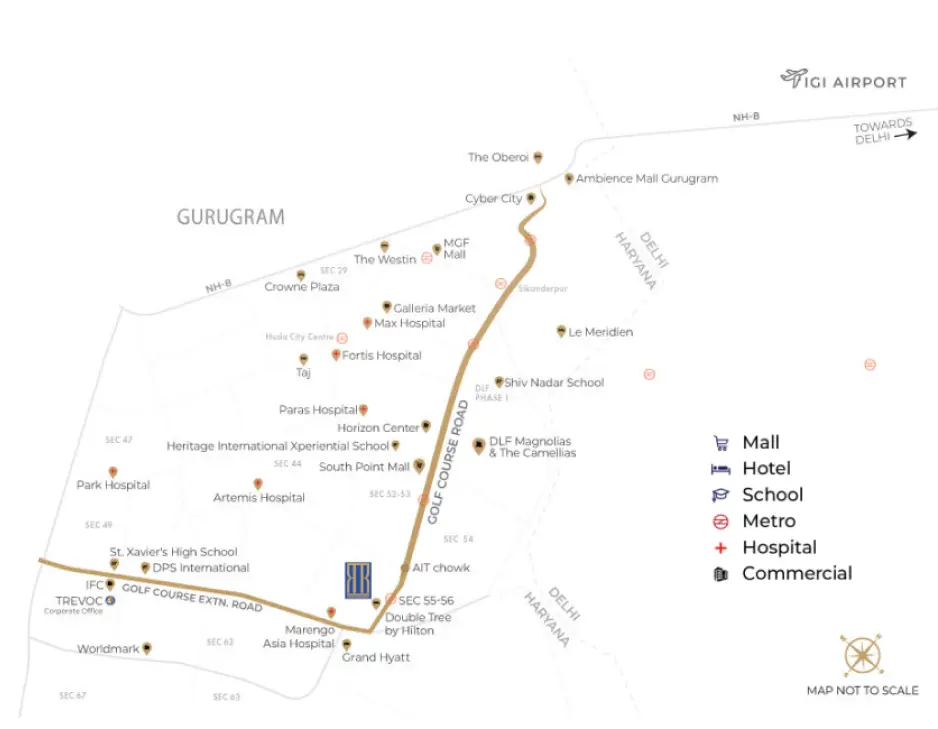
Trevoc Royal Residences is a rare and exclusive masterpiece, brought to life by the creative collaboration of Morphogenesis, Habitat Architect, and Coopers Hill.
Wave-Inspired Twin Towers: The towers feature a majestic design at the podium level, adorned with aluminium perforated sheets that echo luxury and elegance.
Designed for Royalty: Every home is a testament to superior craftsmanship and detail, offering a lifestyle where comfort and grandeur meet effortlessly.
Luxury Beyond Imagination: From the intricate architectural elements to high-end amenities, every feature has been curated to cater to your every whim, any time of day.
Warm & Inviting Spaces: The design philosophy blends warmth and sophistication, creating interiors that feel both opulent and welcoming.
Visionary Collaboration: The combined expertise of leading architects and designers ensures a home that stands apart in aesthetics, functionality, and exclusivity.
More Than a Home: At Trevoc Royal Residences, living larger than life isn’t just a choice—it’s a way of life.


| Type | Carpet Area | PRICE |
|---|---|---|
| 3 BHK + SR - Type B | 2642 SQ.FT | On Request |
| 3 BHK + SR - Type D | 2957 SQ.FT | On Request |
| 4 BHK + SR + Type C | 3380 SQ.FT | On Request |

Equipped Gym
Gated Community
Luxury Club House
Swimming Pool
AC Lobbies
Parks
Landscaped Greens
Dedicated Kids Zone

